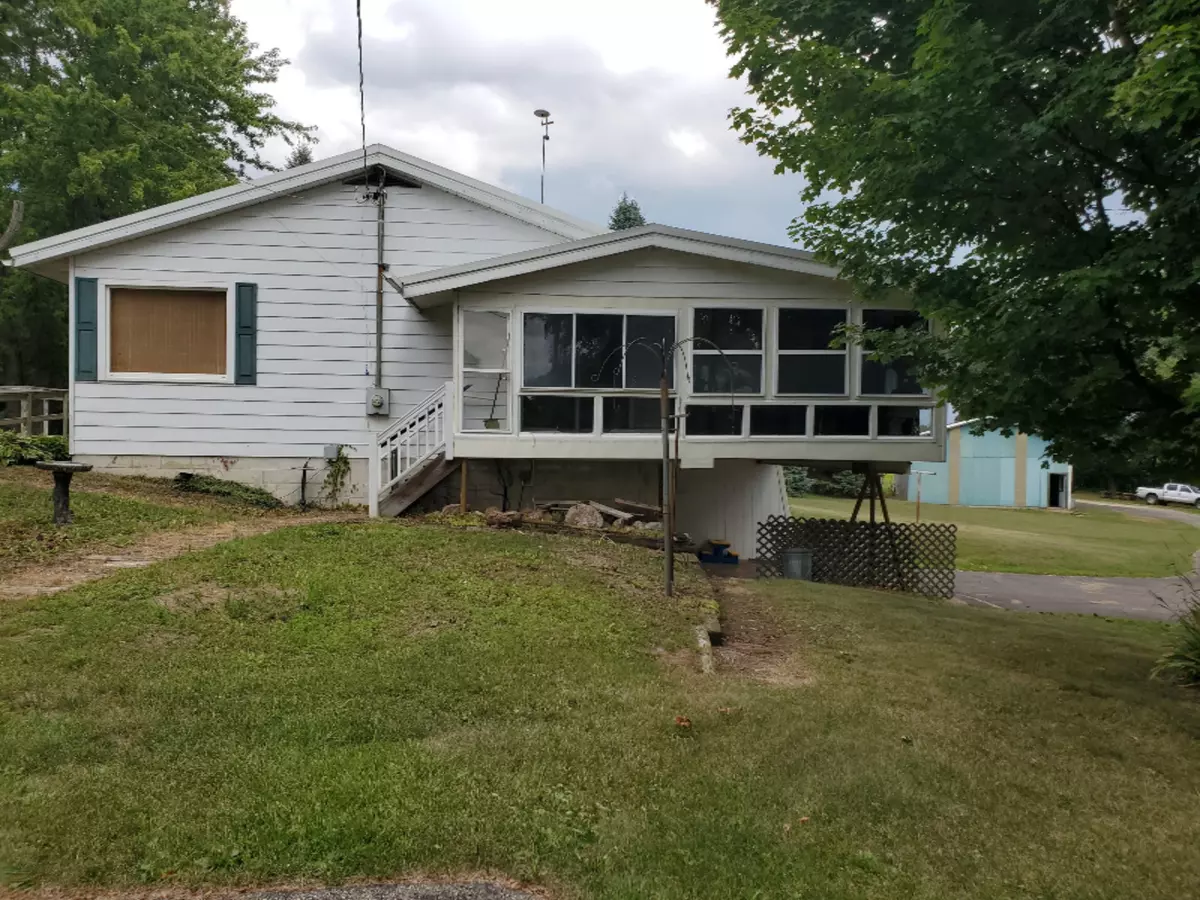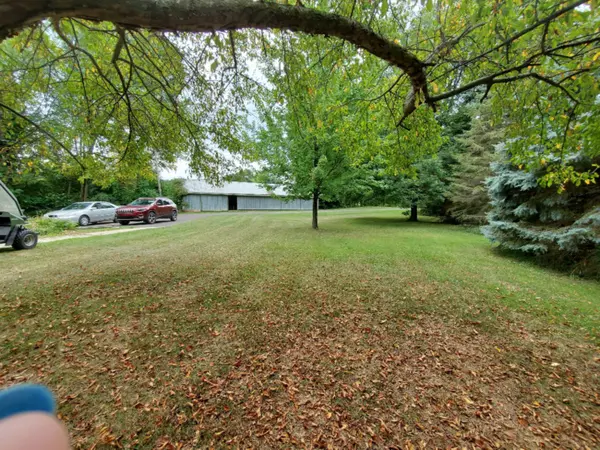$159,900
$159,900
For more information regarding the value of a property, please contact us for a free consultation.
3 Beds
3 Baths
2,688 SqFt
SOLD DATE : 10/14/2020
Key Details
Sold Price $159,900
Property Type Single Family Home
Sub Type Single Family Residence
Listing Status Sold
Purchase Type For Sale
Square Footage 2,688 sqft
Price per Sqft $59
Municipality Fayette Twp
MLS Listing ID 20033334
Sold Date 10/14/20
Style Ranch
Bedrooms 3
Full Baths 2
Half Baths 1
Originating Board Michigan Regional Information Center (MichRIC)
Year Built 1976
Annual Tax Amount $1,460
Tax Year 2020
Lot Size 5.000 Acres
Acres 5.0
Lot Dimensions 330x660
Property Description
Serenity is the word that describes this property best. Built in 1976 and family owned since. Many outbuildings for use as a 4H mini farm or to work on your projects. Drive back the long paved driveway to see what awaits you. The 12x31 wrap around porch was added for family gatherings and has its own stove and refrigerator. The men will love the 28x40 insulated pole barn that comes complete with a hoist, large air compressor and 220 electric. Store your motor home, travel or horse trailer in in the raised roof 12x40 steel enclosure and use the 10x60 steel building near the house as the she shed. Custom cabinetry, matching table and shelving adorn the home. the kitchen and dining room are large and open. There is simply too much to tell. You have to come and see! Home warranty too.
Location
State MI
County Hillsdale
Area Hillsdale County - X
Direction u.s 12 to bunn rd., head south to property on left.
Rooms
Other Rooms Shed(s), Pole Barn, Stable(s)
Basement Walk Out, Full
Interior
Interior Features Ceiling Fans, Garage Door Opener, Gas/Wood Stove, LP Tank Owned, Pantry
Heating Propane, Forced Air, Wood
Cooling Central Air
Fireplace false
Window Features Screens, Replacement, Insulated Windows, Window Treatments
Appliance Dryer, Range, Refrigerator
Laundry Laundry Chute
Exterior
Garage Attached, Asphalt, Driveway, Paved
Garage Spaces 2.0
Utilities Available Electricity Connected, Telephone Line
Waterfront No
View Y/N No
Roof Type Metal
Topography {Rolling Hills=true}
Handicap Access 36 Inch Entrance Door, 36' or + Hallway, Accessible Mn Flr Bedroom
Parking Type Attached, Asphalt, Driveway, Paved
Garage Yes
Building
Lot Description Flag Lot
Story 1
Sewer Septic System
Water Well
Architectural Style Ranch
New Construction No
Schools
School District Jonesville
Others
Tax ID 30060171000061763
Acceptable Financing Cash, Conventional
Listing Terms Cash, Conventional
Read Less Info
Want to know what your home might be worth? Contact us for a FREE valuation!

Our team is ready to help you sell your home for the highest possible price ASAP

"My job is to find and attract mastery-based agents to the office, protect the culture, and make sure everyone is happy! "






