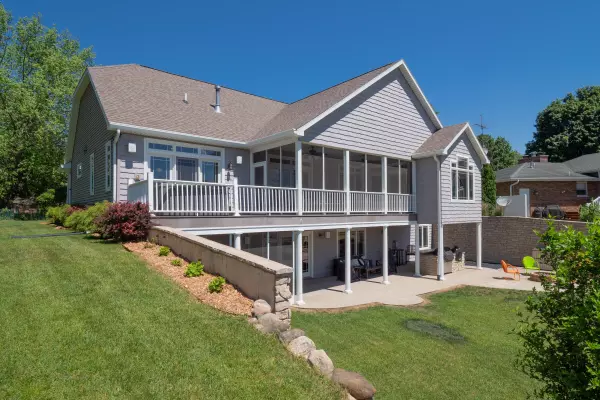$665,000
$694,900
4.3%For more information regarding the value of a property, please contact us for a free consultation.
3 Beds
3 Baths
4,136 SqFt
SOLD DATE : 10/29/2021
Key Details
Sold Price $665,000
Property Type Single Family Home
Sub Type Single Family Residence
Listing Status Sold
Purchase Type For Sale
Square Footage 4,136 sqft
Price per Sqft $160
Municipality Hamilton Twp
MLS Listing ID 21022551
Sold Date 10/29/21
Style Ranch
Bedrooms 3
Full Baths 2
Half Baths 1
Originating Board Michigan Regional Information Center (MichRIC)
Year Built 2010
Annual Tax Amount $8,839
Tax Year 2020
Lot Size 0.500 Acres
Acres 0.5
Lot Dimensions irregular
Property Description
SELLER TO BE RELOCATING OUT OF STATE . One of the most luxurious channel front homes you will find, this stunning custom built ranch home on half an acre with full walkout has 50' of private frontage on 289 Acre All Sports Lake of the Woods. Channel living offers privacy, peace and a short boat ride to the main lake for more adventure or just swim and float in front of your easy care permanent dock. Custom Craftsman style kitchen cabinetry with two islands, spacious pantry, snack bar, eating area PLUS a formal dining room, EXTRA large laundry room, mudroom and half bath. Main floor has open concept living with hardwood maple flooring & built in cabinetry surrounding the gas fireplace. High ceilings, vista views, solarium, enclosed screened composite deck AND hot tub which can be accessed from the Primary Suite which boasts abundant space, heated floors, large walk-in shower & closet and dual sinks. The lower level walk-out features heated floors, a family room with fireplace, custom bar, 2 bedrooms and a full bath. Step out onto the covered patio where you can enjoy an outdoor bar & grill area, screened in sand box, fire pit and deck by the water. GEOTHERMAL HEAT, RO system, 3 car garage with 21x14' bonus room above, central vac, 8" baseboards, second septic tank, new hot water heater and so many extras it must be seen to be appreciated. Schedule your private showing today and imagine yourself in this exceptional home. from the Primary Suite which boasts abundant space, heated floors, large walk-in shower & closet and dual sinks. The lower level walk-out features heated floors, a family room with fireplace, custom bar, 2 bedrooms and a full bath. Step out onto the covered patio where you can enjoy an outdoor bar & grill area, screened in sand box, fire pit and deck by the water. GEOTHERMAL HEAT, RO system, 3 car garage with 21x14' bonus room above, central vac, 8" baseboards, second septic tank, new hot water heater and so many extras it must be seen to be appreciated. Schedule your private showing today and imagine yourself in this exceptional home.
Location
State MI
County Van Buren
Area Southwestern Michigan - S
Direction From Decatur, take Phelps (turns into 352) Left on Delta Dr. Home is on the left
Body of Water Lake Of The Woods
Rooms
Basement Walk Out, Full
Interior
Interior Features Ceiling Fans, Central Vacuum, Ceramic Floor, Garage Door Opener, Hot Tub Spa, Water Softener/Owned, Wet Bar, Wood Floor, Kitchen Island, Eat-in Kitchen, Pantry
Heating Radiant, Forced Air, Geothermal
Cooling Central Air
Fireplaces Number 2
Fireplaces Type Gas Log, Living, Family
Fireplace true
Window Features Screens, Insulated Windows, Window Treatments
Appliance Dryer, Washer, Built in Oven, Cook Top, Dishwasher, Microwave, Refrigerator
Exterior
Garage Attached, Paved
Garage Spaces 3.0
Community Features Lake
Utilities Available Electricity Connected, Natural Gas Connected, Cable Connected, Telephone Line
Waterfront Yes
Waterfront Description All Sports, Channel, Dock, Private Frontage
View Y/N No
Roof Type Composition
Topography {Level=true}
Parking Type Attached, Paved
Garage Yes
Building
Story 1
Sewer Septic System
Water Well
Architectural Style Ranch
New Construction No
Schools
School District Decatur
Others
Tax ID 801007000300
Acceptable Financing Cash, Conventional
Listing Terms Cash, Conventional
Read Less Info
Want to know what your home might be worth? Contact us for a FREE valuation!

Our team is ready to help you sell your home for the highest possible price ASAP

"My job is to find and attract mastery-based agents to the office, protect the culture, and make sure everyone is happy! "






