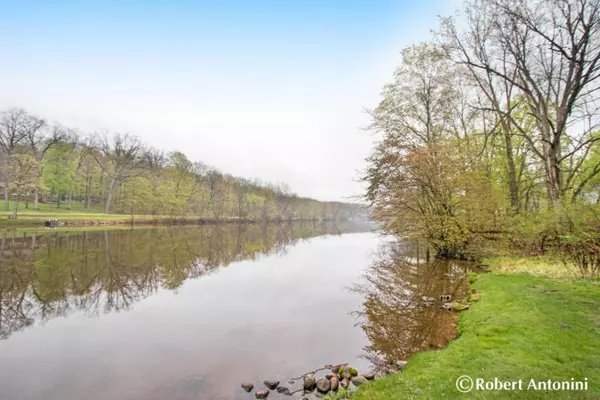$543,000
$575,000
5.6%For more information regarding the value of a property, please contact us for a free consultation.
4 Beds
4 Baths
4,250 SqFt
SOLD DATE : 09/13/2019
Key Details
Sold Price $543,000
Property Type Single Family Home
Sub Type Single Family Residence
Listing Status Sold
Purchase Type For Sale
Square Footage 4,250 sqft
Price per Sqft $127
Municipality Caledonia Twp
MLS Listing ID 18058297
Sold Date 09/13/19
Style Contemporary
Bedrooms 4
Full Baths 4
Originating Board Michigan Regional Information Center (MichRIC)
Year Built 1986
Annual Tax Amount $6,579
Tax Year 2018
Lot Size 3.320 Acres
Acres 3.32
Lot Dimensions 310 x 467
Property Description
Surround yourself with the sights and sounds of nature in this executive 4 bedroom, 4 full bath smart home on the Thornapple River in Caledonia. This 3.3 acre park-like setting boasts 385' of all-sports river frontage, a private spring fed pond with new fountain & lights, circular driveway, fire-pit, full tennis court with practice wall, and an amazing 26 x 22 two story barn with a wood burner. You'll enjoy gorgeous professional landscaping kept lush and green with underground sprinkling that draws from the spring-fed pond. Inside you'll enjoy luxurious granite in all 4 bathrooms, kitchen, and formal dining room and you'll love the gorgeous Pella windows throughout. This open floor plan provides great space for entertaining! The kitchen has a granite topped center island with cooktop and snack bar, an abundance of beautiful cabinetry accented by subway tile backsplash and under-cabinet lighting. There is also a convenient prep sink, built-in desk and French door access to a 4-season sunroom which overlooks the private tennis court. The great room has a 2-sided fireplace shared with the dining room and offers French door access to the large deck, and panoramic views of the river can be enjoyed from a massive window wall. Up you'll find a spacious master suite with private balcony overlooking the river. You'll love the spacious walk-in master closet and private bath with huge walk-in shower. Two additional bedrooms, a full bath and a convenient laundry room complete the upper level. The lower level has been updated with fresh paint, new carpet and premium LVT wood flooring. You'll find great space on this level for fun and games and a full bar for entertaining in the rec room. The family room on this level offers a brick fireplace for added beauty & warmth and there is French door access to the hot tub area in the private backyard! This level is also home to a newly updated bedroom and another full bath! This home offers many updates including a newer roof, water heater, furnace, air, new French doors in office, new French doors in sunroom, and many new high-end light fixtures throughout. You'll enjoy a Nest thermostat and smart lock on the front door! You'll feel like you are miles from the rest of the world, but you're just minutes from shopping, dining, schools and more in Caledonia with an easy commute to Grand Rapids! This is more than just a home being offered here, it's a lifestyle. Shouldn't it be yours? Call right now for a private showing!
Location
State MI
County Kent
Area Grand Rapids - G
Direction East Beltline to 100th Street, E to Alaska Ct, N to home
Body of Water Thornapple River
Rooms
Other Rooms Barn(s)
Basement Walk Out
Interior
Interior Features Attic Fan, Ceiling Fans, Ceramic Floor, Garage Door Opener, Hot Tub Spa, Humidifier, Iron Water FIlter, LP Tank Rented, Water Softener/Owned, Wet Bar, Wood Floor, Kitchen Island, Eat-in Kitchen
Heating Propane, Forced Air
Cooling Central Air
Fireplaces Number 3
Fireplaces Type Wood Burning, Gas Log
Fireplace true
Window Features Insulated Windows, Window Treatments
Appliance Disposal, Cook Top, Dishwasher, Microwave, Oven, Range, Refrigerator
Laundry Laundry Chute
Exterior
Garage Attached, Paved
Garage Spaces 2.0
Utilities Available Telephone Line, Cable Connected
Waterfront Yes
Waterfront Description All Sports, Dock, Private Frontage, Pond
View Y/N No
Roof Type Composition, Other
Topography {Rolling Hills=true}
Parking Type Attached, Paved
Garage Yes
Building
Lot Description Cul-De-Sac, Wooded
Story 2
Sewer Septic System
Water Well
Architectural Style Contemporary
New Construction No
Schools
School District Caledonia
Others
Tax ID 412327451022
Acceptable Financing Cash, Conventional
Listing Terms Cash, Conventional
Read Less Info
Want to know what your home might be worth? Contact us for a FREE valuation!

Our team is ready to help you sell your home for the highest possible price ASAP

"My job is to find and attract mastery-based agents to the office, protect the culture, and make sure everyone is happy! "






