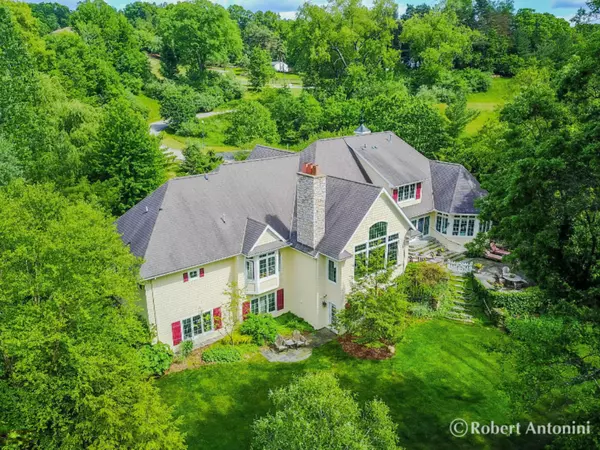$900,000
$940,000
4.3%For more information regarding the value of a property, please contact us for a free consultation.
5 Beds
5 Baths
5,880 SqFt
SOLD DATE : 04/10/2018
Key Details
Sold Price $900,000
Property Type Single Family Home
Sub Type Single Family Residence
Listing Status Sold
Purchase Type For Sale
Square Footage 5,880 sqft
Price per Sqft $153
Municipality Ada Twp
MLS Listing ID 18001429
Sold Date 04/10/18
Style Traditional
Bedrooms 5
Full Baths 3
Half Baths 2
HOA Fees $125/ann
HOA Y/N true
Originating Board Michigan Regional Information Center (MichRIC)
Year Built 1999
Annual Tax Amount $11,071
Tax Year 2017
Lot Size 1.950 Acres
Acres 1.95
Lot Dimensions Irregular
Property Description
Offering tons of quality updates & boasting nearly 5,900 sq ft of beautifully finished living space you’ll find this 5 bedroom, 3 full, 3 half bath masterpiece offering wonderful space for both entertaining and comfortable everyday living! Perfectly situated on almost 2 beautifully landscaped acres including a charming picket fence with a stone garden shed, stream frontage and adjoining a 20 acre nature preserve! We’re providing summer and winter photos so you can see the splendor of each season! The moment you enter the welcoming foyer you’ll find yourself surrounded by quality craftsmanship at every turn. You’ll find gleaming hardwood floors throughout much of the main level, elegant wainscoting, impressive pillars and crown molding. The spacious formal dining room offers perfect space for the largest of harvest tables ready for gathering. You'll love the convenience of a butler's pantry as well! The great room offers a massive window wall overlooking the natural setting, soaring ceilings, and a beautiful fireplace flanked by custom built-ins. The kitchen is any chef's dream boasting a massive granite-topped center island with snack bar and prep sink. You'll love the abundance of gorgeous custom cabinetry accented by under cabinet lighting, built-in desk, walk-in pantry and a great amount of functional counterspace! You'll also love the high end appliances including the Viking 6-burner range. The dining area offers slider access to patio in the nature lovers paradise you'll call your backyard! There is also access from the dining area to the sunroom offering views you'll enjoy no matter what season it is! The main floor laundry is near the garage entry where you'll also find a half bath and a wonderful mudroom with built in boot benches and storage. The study on the main floor offers a wall of custom built-ins and a gorgeous custom ceiling. The main floor master suite is spacious and even offers plenty of space for a sitting area overlooking the tranquil setting. The private bath offers a massive dual vanity, make-up vanity, separate water closet, walk-in shower and a wonderful tub for soaking! You'll love the custom organizers in the huge walk-in closet too! The upper level is home to 2 good-sized bedrooms and a full bath. Both bedrooms offer plenty of closet space! The lower level is just as impressive as the other levels offering plenty of space for fun and games! The family room provides plenty of space for gathering to watch movies or the big game, and there is even room for your favorite game table! Offering a beautiful fireplace and custom built-ins. There is an entire wall covered with stunning custom bookcases, and entertaining is a breeze with the gorgeous wet bar! This level also has a large wine cellar, bedroom #4, another full bathroom, bedroom #5 which is currently being used as an exercise room, and an unbelievable amount of storage space that could be finished to your taste for additional living space! Other features you'll enjoy are a generator, security system, exterior natural gas grill, central vacuum, and the list goes on! Ton's of updates also which include a new furnace, new garage doors, custom trim throughout, whole exterior of home painted, updated kitchen and more. This secluded setting makes you feel like you'll miles from the rest of the world but it's only 1 minute to Forest Hills Eastern High School & Middle School, 3 minutes to Knapp Forest Elementary, and just minutes to all the Knapp's Corner business including shopping centers, dining, hair salons, grocery stores, gas stations, financial institutions, movie theater, outdoors parks, car wash, walking & biking trails, near Frederick Meijer Gardens and a very short commute to downtown Grand Rapids!
Location
State MI
County Kent
Area Grand Rapids - G
Direction E Beltline to E on Knapp St, N on Treehill Ln NE to St.
Rooms
Basement Walk Out
Interior
Interior Features Ceiling Fans, Central Vacuum, Garage Door Opener, Generator, Security System, Wet Bar, Kitchen Island, Eat-in Kitchen, Pantry
Heating Forced Air, Natural Gas
Cooling Central Air
Fireplaces Number 2
Fireplace true
Window Features Screens
Exterior
Garage Attached, Paved
Garage Spaces 3.0
Utilities Available Natural Gas Connected
Waterfront No
View Y/N No
Roof Type Composition
Topography {Level=true}
Street Surface Paved
Parking Type Attached, Paved
Garage Yes
Building
Lot Description Garden
Story 2
Sewer Septic System
Water Well
Architectural Style Traditional
New Construction No
Schools
School District Forest Hills
Others
Tax ID 411508151018
Acceptable Financing Cash, Conventional
Listing Terms Cash, Conventional
Read Less Info
Want to know what your home might be worth? Contact us for a FREE valuation!

Our team is ready to help you sell your home for the highest possible price ASAP

"My job is to find and attract mastery-based agents to the office, protect the culture, and make sure everyone is happy! "






