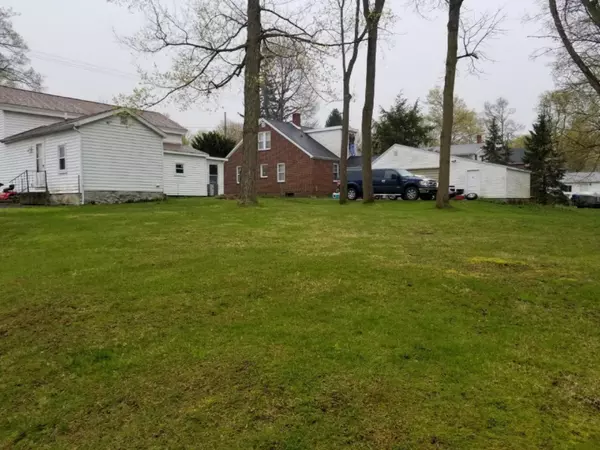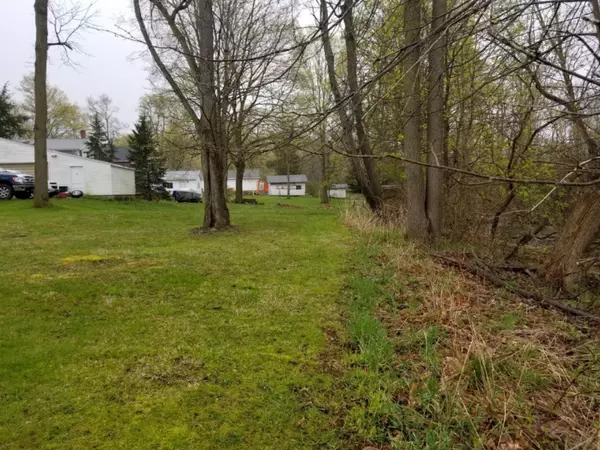$82,000
$84,000
2.4%For more information regarding the value of a property, please contact us for a free consultation.
3 Beds
3 Baths
1,430 SqFt
SOLD DATE : 10/04/2019
Key Details
Sold Price $82,000
Property Type Single Family Home
Sub Type Single Family Residence
Listing Status Sold
Purchase Type For Sale
Square Footage 1,430 sqft
Price per Sqft $57
Municipality Jonesville Vllg
MLS Listing ID 19017360
Sold Date 10/04/19
Style Bungalow
Bedrooms 3
Full Baths 1
Half Baths 2
Originating Board Michigan Regional Information Center (MichRIC)
Year Built 1938
Annual Tax Amount $1,240
Tax Year 2019
Lot Size 0.480 Acres
Acres 0.48
Lot Dimensions 86x247
Property Description
SELLER SAYS, BRING ME AN OFFER! Welcome to the community of Jonesville.
This home has 3 bedrooms, possibly 4. It also has a bath and a half on the main floor with another half bath upstairs. The seller has spared no expense on upgrades. new furnace, A/C and wallside windows in 2013. Roof was replaced in 2017, A pellican water conditioning system was installed in 2018 and a new water heater just this month! The big stuff is done, just some finishing touches will make this a beauty. Retrofoam insulation was also completed within the last 6 months to keep the utilities low. There is plenty of parking in the huge crushed asphalt driveway. a great family home close to everything. The sellers are offering a home warranty to put the buyers mind at ease. 843
Location
State MI
County Hillsdale
Area Hillsdale County - X
Direction US 12 to west st. head south. 1st residential home on R
Rooms
Other Rooms Other, Shed(s)
Basement Crawl Space, Partial
Interior
Interior Features Iron Water FIlter, Laminate Floor, Water Softener/Owned, Pantry
Heating Forced Air, Natural Gas
Cooling Central Air
Fireplace false
Window Features Replacement, Low Emissivity Windows, Insulated Windows, Window Treatments
Appliance Dishwasher, Range
Exterior
Garage Unpaved
Garage Spaces 1.0
Utilities Available Electricity Connected, Natural Gas Connected, Cable Connected, Public Water, Public Sewer
Waterfront No
View Y/N No
Roof Type Composition
Topography {Level=true}
Street Surface Paved
Parking Type Unpaved
Garage Yes
Building
Lot Description Flag Lot, Sidewalk
Story 2
Sewer Public Sewer
Water Public
Architectural Style Bungalow
New Construction No
Schools
School District Jonesville
Others
Tax ID 3021060001113
Acceptable Financing Cash, FHA, Rural Development, Conventional
Listing Terms Cash, FHA, Rural Development, Conventional
Read Less Info
Want to know what your home might be worth? Contact us for a FREE valuation!

Our team is ready to help you sell your home for the highest possible price ASAP

"My job is to find and attract mastery-based agents to the office, protect the culture, and make sure everyone is happy! "






