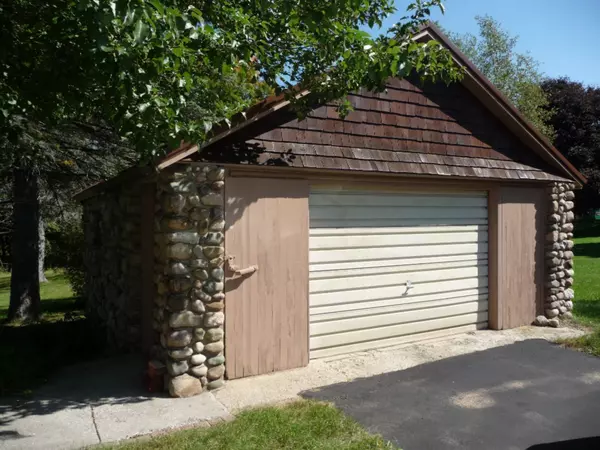$165,000
$169,900
2.9%For more information regarding the value of a property, please contact us for a free consultation.
3 Beds
2 Baths
1,485 SqFt
SOLD DATE : 03/19/2020
Key Details
Sold Price $165,000
Property Type Single Family Home
Sub Type Single Family Residence
Listing Status Sold
Purchase Type For Sale
Square Footage 1,485 sqft
Price per Sqft $111
Municipality Fork Twp
MLS Listing ID 18046101
Sold Date 03/19/20
Style Bungalow
Bedrooms 3
Full Baths 2
Annual Tax Amount $2,276
Tax Year 2018
Lot Size 15.000 Acres
Acres 15.0
Lot Dimensions see description on line
Property Sub-Type Single Family Residence
Property Description
This beautiful stone ''cottage'' , built by and for a master stone mason, brings back the look and texture of a home created with imagination. It is tucked into 15 acres of woods and has over 1,300 feet of river frontage. While your imagination wraps around the possibilities of this large acreage in the Village limits you will come back to the home, with those two memorable 3 season rooms, front and back, which 400 sq. ft to main floor space with winter warmth and summer shade. Wood floors throughout are part of the appeal. Don't forget the matching garage, a pole barn, and a village sewer. New improvements within the past 5 years are: Metal Roof on home and garage; new furnace, all home generator, hot water heater (all Nat. Gas); new well and pump; and new AC. It's a Charmer.
Location
State MI
County Mecosta
Area West Central - W
Direction M66 (which is 30th Ave. in Mecosta Co., North of Remus to the south side of Village of Barryton. Home is north of 18 Mile Road on east side of the road, just past the Funeral Home. Sign is on property.
Body of Water Chippewa River
Rooms
Other Rooms Pole Barn
Basement Full
Interior
Interior Features Ceiling Fan(s), Garage Door Opener, Generator, Iron Water FIlter, Water Softener/Owned, Wood Floor
Heating Forced Air
Cooling Central Air
Fireplace false
Window Features Storms
Appliance Washer, Refrigerator, Range, Microwave, Dryer, Disposal, Dishwasher
Exterior
Exterior Feature Porch(es), 3 Season Room
Parking Features Detached
Garage Spaces 1.0
Utilities Available Phone Available, Natural Gas Available, Electricity Available, Phone Connected, Natural Gas Connected, Public Sewer
Waterfront Description River
View Y/N No
Street Surface Paved
Garage Yes
Building
Lot Description Wooded, Rolling Hills
Story 2
Sewer Public Sewer
Water Well
Architectural Style Bungalow
Structure Type Stone
New Construction No
Schools
School District Chippewa Hills
Others
Tax ID 5404891059000
Acceptable Financing Cash, Conventional
Listing Terms Cash, Conventional
Read Less Info
Want to know what your home might be worth? Contact us for a FREE valuation!

Our team is ready to help you sell your home for the highest possible price ASAP
"My job is to find and attract mastery-based agents to the office, protect the culture, and make sure everyone is happy! "






