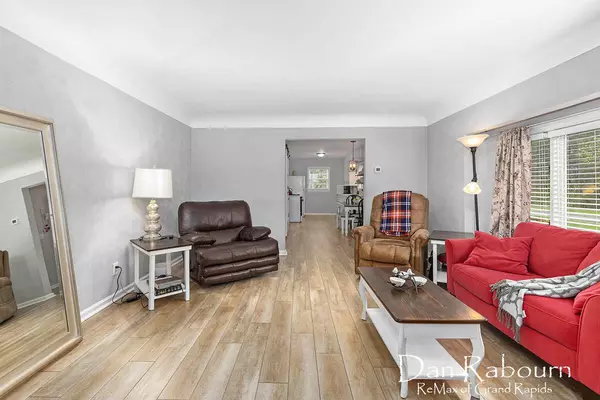$276,000
$275,000
0.4%For more information regarding the value of a property, please contact us for a free consultation.
5 Beds
3 Baths
2,420 SqFt
SOLD DATE : 05/20/2022
Key Details
Sold Price $276,000
Property Type Single Family Home
Sub Type Single Family Residence
Listing Status Sold
Purchase Type For Sale
Square Footage 2,420 sqft
Price per Sqft $114
Municipality Gaines Twp
MLS Listing ID 22015447
Sold Date 05/20/22
Style Contemporary
Bedrooms 5
Full Baths 2
Half Baths 1
Originating Board Michigan Regional Information Center (MichRIC)
Year Built 1954
Annual Tax Amount $1,999
Tax Year 2021
Lot Size 0.290 Acres
Acres 0.29
Lot Dimensions 70 x 161
Property Description
You MUST SEE the inside to appreciate this 5 Bed 3 Bathroom home! Over 2,000 Sq Ft was tastefully & skillfully remodeled from studs out. Easy Access, only a few minutes to restaurants stores and M-6/131 Interchange. Spacious Main Level has a New Kitchen, Full Bath, All New Drywall, Paint, Fixtures, Flooring, and Extra Wide 36 inch Doors: Mother-In-Law Lower Level has a new 2nd Kitchen & Pantry, Large Bedroom, Full Bath and Storage. All New 200 Amp Electric Panel & Service throughout: New High Efficiency Furnace, Central Air and Water Heater: New Water Lines & Plumbing throughout house: Extra Deep 71x161 Lot with a 2 Car Detached Garage. New Roof on Garage: Roof on house aprx 10 yr: Low GainesTwp Taxes. See Floor Plan in Photos. Offers reviewed upon receipt.
Location
State MI
County Kent
Area Grand Rapids - G
Direction S off 68th St SE
Rooms
Other Rooms High-Speed Internet
Basement Full
Interior
Interior Features Eat-in Kitchen
Heating Forced Air, Natural Gas
Cooling Central Air
Fireplace false
Window Features Replacement
Appliance Dryer, Washer, Range, Refrigerator
Exterior
Garage Paved
Garage Spaces 2.0
Utilities Available Electricity Connected, Telephone Line, Natural Gas Connected, Cable Connected, Public Water, Public Sewer, Broadband
Waterfront No
View Y/N No
Roof Type Composition
Topography {Level=true}
Street Surface Paved
Parking Type Paved
Garage Yes
Building
Story 2
Sewer Public Sewer
Water Public
Architectural Style Contemporary
New Construction No
Schools
School District Kentwood
Others
Tax ID 41-22-07-251-002
Acceptable Financing Cash, FHA, VA Loan, MSHDA, Conventional
Listing Terms Cash, FHA, VA Loan, MSHDA, Conventional
Read Less Info
Want to know what your home might be worth? Contact us for a FREE valuation!

Our team is ready to help you sell your home for the highest possible price ASAP

"My job is to find and attract mastery-based agents to the office, protect the culture, and make sure everyone is happy! "






