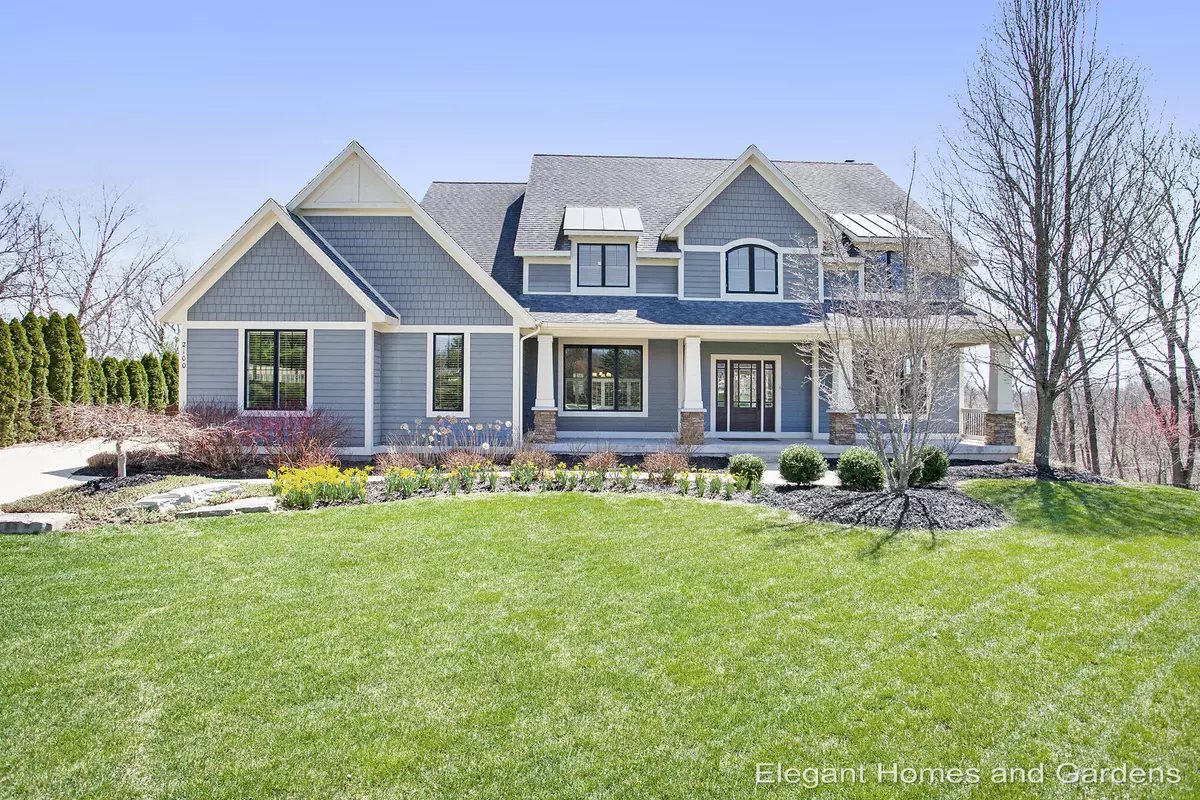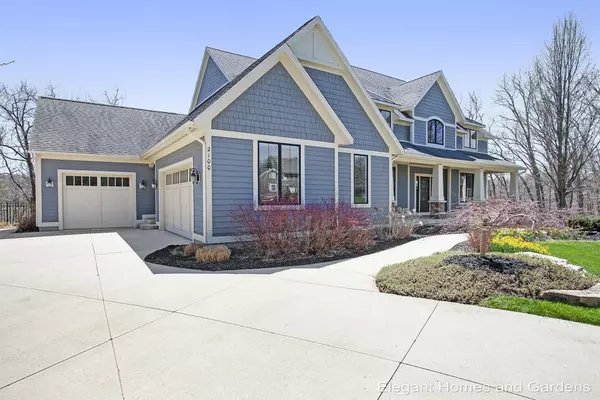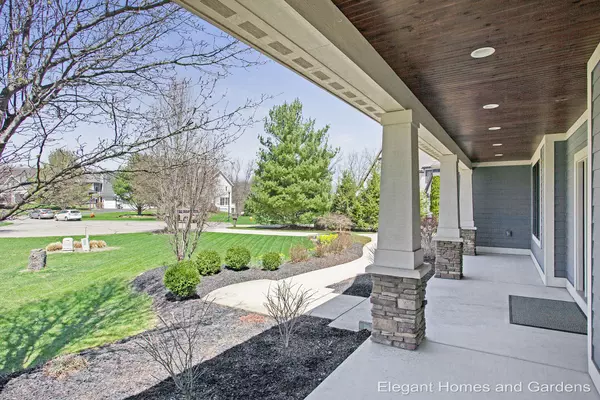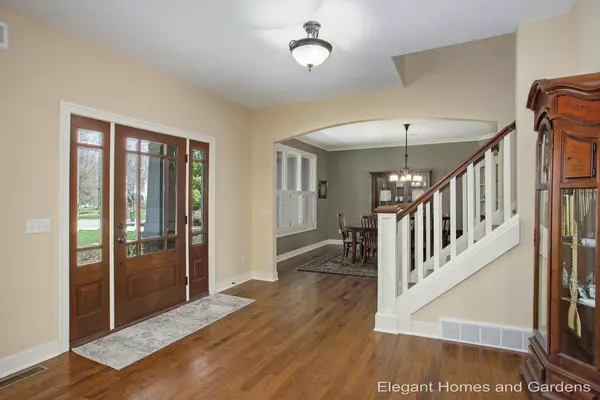$940,000
$829,000
13.4%For more information regarding the value of a property, please contact us for a free consultation.
6 Beds
5 Baths
3,568 SqFt
SOLD DATE : 06/02/2022
Key Details
Sold Price $940,000
Property Type Single Family Home
Sub Type Single Family Residence
Listing Status Sold
Purchase Type For Sale
Square Footage 3,568 sqft
Price per Sqft $263
Municipality Grand Rapids Twp
MLS Listing ID 22014855
Sold Date 06/02/22
Style Craftsman
Bedrooms 6
Full Baths 4
Half Baths 1
HOA Fees $50
HOA Y/N true
Originating Board Michigan Regional Information Center (MichRIC)
Year Built 2009
Annual Tax Amount $10,049
Tax Year 2022
Lot Size 0.756 Acres
Acres 0.76
Lot Dimensions 60' x 230' x 78' x 217' x 168'
Property Description
An exceptional custom home of distinction with the highest quality construction values by Engelsma Homes. Located in prestigious Pine Nook Estates at the end of a quiet cul-de-sac a few minutes from Knapps Corner yet features all the privacy of a beautiful three-quarter acre lot with mature trees and access to miles of magnificent nature trails. Fabulous deck overlooking the fenced back yard, lower-level patio, relax all year round in the four-season sunroom. This superb home exudes excellence throughout with high-end Karastan carpet, wonderful gourmet kitchen with professional grade Wolf gas range, spacious center island with snack bar and of course top-shelf cabinetry with granite counter tops. Central to schools, shopping, restaurants, cinema, Woodland, downtown. This is ''must see''. Deadline for Offers: 9:00PM Monday May 2nd, 2022. Sellers direct Listing Agent to hold all offers until stipulated deadline.
Location
State MI
County Kent
Area Grand Rapids - G
Direction E Beltline (Knapps Corner) 1.4 miles E on Knapp to Knapps Court, then 0.5 miles S to Pine Nook, N on cul-de-sac to home.
Rooms
Basement Walk Out, Other
Interior
Interior Features Ceiling Fans, Ceramic Floor, Garage Door Opener, Humidifier, Security System, Wet Bar, Wood Floor, Kitchen Island, Eat-in Kitchen, Pantry
Heating Forced Air
Cooling Central Air
Fireplaces Number 1
Fireplaces Type Family, Gas Log
Fireplace true
Window Features Screens,Insulated Windows,Window Treatments
Appliance Disposal, Dishwasher, Microwave, Oven, Range
Exterior
Exterior Feature Fenced Back, Porch(es), Patio, Deck(s)
Garage Attached
Utilities Available Phone Available, Public Water, Natural Gas Available, Cable Available, Phone Connected, Natural Gas Connected, Cable Connected
Waterfront No
View Y/N No
Street Surface Paved
Parking Type Attached
Building
Lot Description Cul-De-Sac
Story 3
Sewer Septic System
Water Public
Architectural Style Craftsman
Structure Type Hard/Plank/Cement Board,Stone
New Construction No
Schools
School District Forest Hills
Others
Tax ID 41-14-12-381-010
Acceptable Financing Cash, Conventional
Listing Terms Cash, Conventional
Read Less Info
Want to know what your home might be worth? Contact us for a FREE valuation!

Our team is ready to help you sell your home for the highest possible price ASAP

"My job is to find and attract mastery-based agents to the office, protect the culture, and make sure everyone is happy! "






