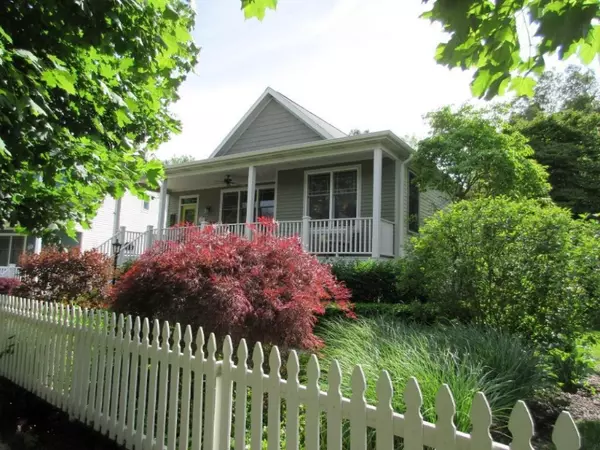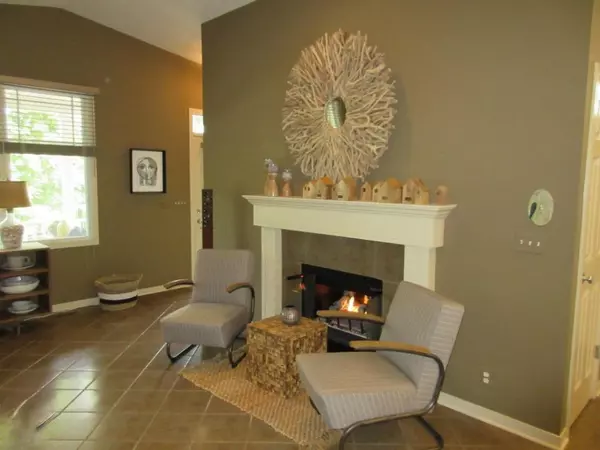$310,000
$310,000
For more information regarding the value of a property, please contact us for a free consultation.
3 Beds
2 Baths
2,332 SqFt
SOLD DATE : 08/22/2019
Key Details
Sold Price $310,000
Property Type Single Family Home
Sub Type Single Family Residence
Listing Status Sold
Purchase Type For Sale
Square Footage 2,332 sqft
Price per Sqft $132
Municipality Douglas Vllg
MLS Listing ID 19027048
Sold Date 08/22/19
Style Bungalow
Bedrooms 3
Full Baths 2
HOA Fees $195/mo
HOA Y/N true
Originating Board Michigan Regional Information Center (MichRIC)
Year Built 2000
Annual Tax Amount $6,015
Tax Year 2019
Lot Size 6,534 Sqft
Acres 0.15
Lot Dimensions 50x130
Property Description
This beautifully finished unit at Summer Grove is like no other in many respects. The location of the home sets it apart. The floor plan provides an element of formality yet comfortable for everyday living. The lower level is well thought out for relaxing with family or accommodating guests with two additional bedrooms, a full bath, family room, and a caterer/butler kitchen. During construction of the home, additional windows were added to allow for more natural light. The rear patio is constructed of blue slate and is surrounded by lush landscaping. Enjoy the association inground swimming pool during the warmer months. Summer Grove is a very short distance down the road from Lake Michigan and close to Saugatuck and Douglas and all they have to offer.
Location
State MI
County Allegan
Area Holland/Saugatuck - H
Direction Wiley Road west off Blue Star to left on Summer Grove. Keep right to address.
Rooms
Basement Daylight, Other, Full
Interior
Interior Features Air Cleaner, Ceiling Fans, Ceramic Floor, Garage Door Opener, Humidifier, Stone Floor, Water Softener/Owned, Wet Bar, Kitchen Island
Heating Forced Air, Natural Gas
Cooling Central Air
Fireplaces Number 1
Fireplaces Type Gas Log, Formal Dining
Fireplace true
Window Features Low Emissivity Windows, Insulated Windows, Window Treatments
Appliance Dryer, Washer, Disposal, Dishwasher, Microwave, Range, Refrigerator
Exterior
Garage Spaces 2.0
Utilities Available Electricity Connected, Telephone Line, Natural Gas Connected, Cable Connected, Public Water, Public Sewer, Broadband
Amenities Available Pets Allowed, Detached Unit, Pool
Waterfront No
View Y/N No
Roof Type Composition
Street Surface Paved
Garage Yes
Building
Story 1
Sewer Public Sewer
Water Public
Architectural Style Bungalow
New Construction No
Schools
School District Saugatuck-Douglas
Others
HOA Fee Include Trash, Snow Removal, Lawn/Yard Care
Tax ID 035978003000
Acceptable Financing Cash, Conventional
Listing Terms Cash, Conventional
Read Less Info
Want to know what your home might be worth? Contact us for a FREE valuation!

Our team is ready to help you sell your home for the highest possible price ASAP

"My job is to find and attract mastery-based agents to the office, protect the culture, and make sure everyone is happy! "






