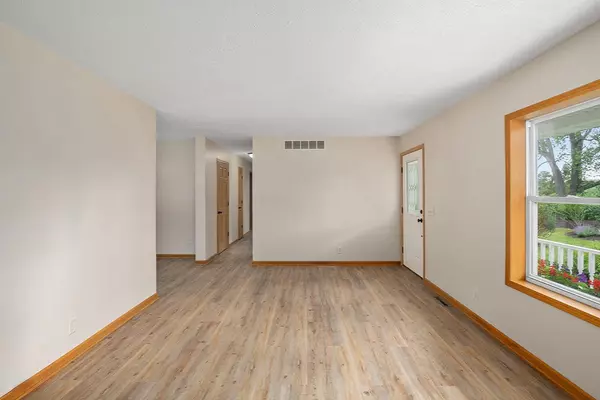$485,000
$499,900
3.0%For more information regarding the value of a property, please contact us for a free consultation.
5 Beds
4 Baths
3,347 SqFt
SOLD DATE : 09/16/2019
Key Details
Sold Price $485,000
Property Type Single Family Home
Sub Type Single Family Residence
Listing Status Sold
Purchase Type For Sale
Square Footage 3,347 sqft
Price per Sqft $144
Municipality Algoma Twp
MLS Listing ID 19027126
Sold Date 09/16/19
Style Cape Cod
Bedrooms 5
Full Baths 4
Originating Board Michigan Regional Information Center (MichRIC)
Year Built 1996
Annual Tax Amount $4,802
Tax Year 2019
Lot Size 30.910 Acres
Acres 30.91
Lot Dimensions 65x622x595x1996x651x2612
Property Description
Totally remodeled from top to bottom! This stunning home has the ideal location for easy commuting. Just a quick 15 minutes into Grand Rapids, but offers the privacy of a country get away. The property is secluded on 31 acres, with a private pond, and almost a ¼ mile off the main road. Land offers great hunting opportunities, the current owner has harvested several large bucks from the property over the years. The driveway was just enhanced with a fresh layer of rolled, crushed concrete/asphalt. The interior of the home has been completely redone – new flooring, paint, updated plumbing and light fixtures in the kitchen and baths, new roof, and all new HVAC system for the main home. The main house has 4 bedrooms, and 3 full baths, with a main floor laundry room, and huge mudroom. The sun room at the back of the house offers tranquil views of the pond and plenty of opportunities for bird and wildlife watching. The attached 3 stall garage also features a fully functional apartment / mother-in-law suite with its own separate entrance, kitchen, living room, bedroom, full bath and utility area. Property also has a 30 x 48 pole barn for any storage or hobby needs a new owner could have. The sun room at the back of the house offers tranquil views of the pond and plenty of opportunities for bird and wildlife watching. The attached 3 stall garage also features a fully functional apartment / mother-in-law suite with its own separate entrance, kitchen, living room, bedroom, full bath and utility area. Property also has a 30 x 48 pole barn for any storage or hobby needs a new owner could have.
Location
State MI
County Kent
Area Grand Rapids - G
Direction M46 east to M37 South to Sparta / W. Division - east to Pine Island Dr, south to property address
Rooms
Other Rooms Pole Barn
Basement Crawl Space, Full
Interior
Interior Features Ceiling Fans, Garage Door Opener, Guest Quarters, Laminate Floor, Eat-in Kitchen, Pantry
Heating Propane, Forced Air
Cooling Central Air
Fireplace false
Appliance Dryer, Washer, Dishwasher, Microwave, Range, Refrigerator
Exterior
Garage Attached
Garage Spaces 3.0
Utilities Available Electricity Connected, Natural Gas Connected, Cable Connected
Waterfront No
Waterfront Description Pond
View Y/N No
Roof Type Composition
Parking Type Attached
Garage Yes
Building
Lot Description Flag Lot, Wooded, Corner Lot
Story 2
Sewer Septic System
Water Well
Architectural Style Cape Cod
New Construction No
Schools
School District Sparta
Others
Tax ID 410620400026
Acceptable Financing Cash, Conventional
Listing Terms Cash, Conventional
Read Less Info
Want to know what your home might be worth? Contact us for a FREE valuation!

Our team is ready to help you sell your home for the highest possible price ASAP

"My job is to find and attract mastery-based agents to the office, protect the culture, and make sure everyone is happy! "






