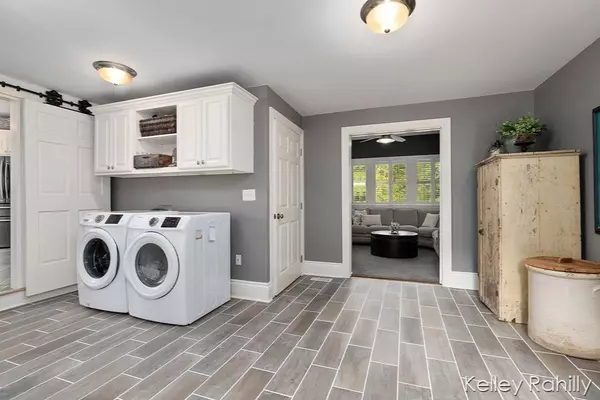$359,000
$359,000
For more information regarding the value of a property, please contact us for a free consultation.
3 Beds
3 Baths
2,531 SqFt
SOLD DATE : 08/28/2019
Key Details
Sold Price $359,000
Property Type Single Family Home
Sub Type Single Family Residence
Listing Status Sold
Purchase Type For Sale
Square Footage 2,531 sqft
Price per Sqft $141
Municipality Vergennes Twp
MLS Listing ID 19031669
Sold Date 08/28/19
Style Farm House
Bedrooms 3
Full Baths 2
Half Baths 1
Originating Board Michigan Regional Information Center (MichRIC)
Year Built 1890
Annual Tax Amount $2,815
Tax Year 2019
Lot Size 2.410 Acres
Acres 2.41
Lot Dimensions 353 x 277
Property Description
Classic farmhouse on 2.4 acres beautifully updated to meet all of your needs! Main floor consists of living room, formal dining room, kitchen with new center island, snack bar, Cambria quartz countertops, backsplash, tile floor, black stainless appliances including two door flex convection oven and Kohler farm apron front sink. Dining area and coffee nook off the kitchen. Family room with custom pocket door opens to oversized and convenient mud room / office and laundry with tile floor, new light fixtures, paint and trim. Completely remodeled ½ bath. Master bedroom suite includes remodeled bathroom with tile shower, tile flooring, Carrera marble countertop, dual vanity and faucets. Recently enclosed and heated breezeway with corrugated barrel ceiling, pine walls, tile floor and new light fixtures connects the house to the 3 stall garage. Upstairs are 2 bedrooms and a full bath. Additional updates include refinished hardwood floors (main floor), new trex composite deck off the breezeway, standing seam metal roof, a/c unit, gutters, water heater, water softener, and well tank. Unique Michigan basement with plenty of storage space. All of this on 2.4 acres and an old 2 story barn for additional storage. Convenient location to shopping and dining in downtown Lowell. You won't be disappointed! Complete list of improvements uploaded to MLS documents. fixtures connects the house to the 3 stall garage. Upstairs are 2 bedrooms and a full bath. Additional updates include refinished hardwood floors (main floor), new trex composite deck off the breezeway, standing seam metal roof, a/c unit, gutters, water heater, water softener, and well tank. Unique Michigan basement with plenty of storage space. All of this on 2.4 acres and an old 2 story barn for additional storage. Convenient location to shopping and dining in downtown Lowell. You won't be disappointed! Complete list of improvements uploaded to MLS documents.
Location
State MI
County Kent
Area Grand Rapids - G
Direction Fulton to Cumberland, east on Foreman
Rooms
Basement Michigan Basement
Interior
Interior Features Ceiling Fans, Ceramic Floor, Garage Door Opener, Water Softener/Owned, Wood Floor, Kitchen Island, Eat-in Kitchen, Pantry
Heating Forced Air
Cooling Central Air
Fireplace false
Window Features Window Treatments
Appliance Disposal, Dishwasher, Range, Refrigerator
Exterior
Exterior Feature Deck(s)
Garage Attached
Garage Spaces 3.0
Waterfront No
View Y/N No
Parking Type Attached
Garage Yes
Building
Story 2
Sewer Septic System
Water Well
Architectural Style Farm House
Structure Type Vinyl Siding
New Construction No
Schools
School District Lowell
Others
Tax ID 411633376007
Acceptable Financing Cash, Conventional
Listing Terms Cash, Conventional
Read Less Info
Want to know what your home might be worth? Contact us for a FREE valuation!

Our team is ready to help you sell your home for the highest possible price ASAP

"My job is to find and attract mastery-based agents to the office, protect the culture, and make sure everyone is happy! "






