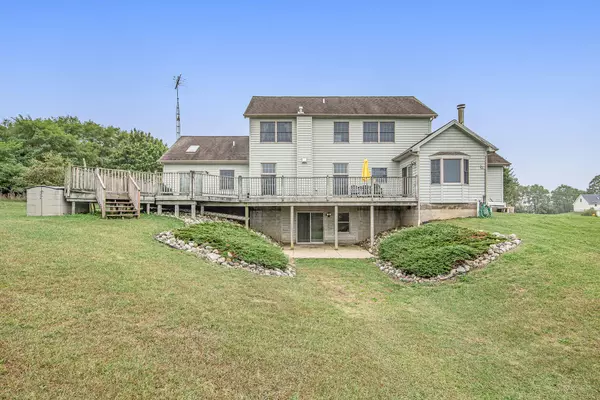$498,000
$549,900
9.4%For more information regarding the value of a property, please contact us for a free consultation.
4 Beds
5 Baths
3,358 SqFt
SOLD DATE : 03/25/2022
Key Details
Sold Price $498,000
Property Type Single Family Home
Sub Type Single Family Residence
Listing Status Sold
Purchase Type For Sale
Square Footage 3,358 sqft
Price per Sqft $148
Municipality Columbia Twp
MLS Listing ID 21109817
Sold Date 03/25/22
Style Colonial
Bedrooms 4
Full Baths 3
Half Baths 2
HOA Y/N false
Originating Board Michigan Regional Information Center (MichRIC)
Year Built 1998
Annual Tax Amount $4,047
Tax Year 2021
Lot Size 5.900 Acres
Acres 5.9
Lot Dimensions 350x130x124x416x439x611
Property Description
BEAUTIFUL IN EVERY SEASON - Spacious 4 BR, 5 bath home, just minutes from the quaint Village of Brooklyn, SE Jackson County. Gorgeous AG ZONED 5.9 acre setting back from the road w/40x60 pole barn & pond - enjoy this view from the covered front porch. Foyer opens to formal living rm w/20 ft ceilings. A favorite flr plan includes 3358 sq. ft. of living space w/1st flr master suite AND 2nd flr master. 1st Flr laundry, both formal & casual living spaces - living rm & family rms. Gorgeous kitchen w/loads of cabinets, movable island & breakfast nook. Get cozy by the gas FP in spacious family rm. Deck spans the back of home w/access from master BR & dining. Amenities galore including lovely wood floors, trim & doors & porcelain tile. Partially finished walkout bsmt. Columbia Schools.
Location
State MI
County Jackson
Area Jackson County - Jx
Direction East of Cement City Road & West of Dearmyer Road
Rooms
Other Rooms Shed(s), Pole Barn
Basement Walk Out, Full
Interior
Interior Features Ceiling Fans, Garage Door Opener, LP Tank Rented, Satellite System, Water Softener/Owned, Whirlpool Tub, Wood Floor, Kitchen Island, Eat-in Kitchen, Pantry
Heating Propane, Forced Air
Cooling Central Air
Fireplaces Number 1
Fireplaces Type Gas Log, Family
Fireplace true
Window Features Insulated Windows, Window Treatments
Appliance Dryer, Washer, Disposal, Dishwasher, Microwave, Oven, Range, Refrigerator
Exterior
Garage Asphalt, Driveway
Garage Spaces 2.0
Waterfront No
Waterfront Description Private Frontage, Pond
View Y/N No
Roof Type Composition
Topography {Rolling Hills=true}
Street Surface Paved
Handicap Access 36 Inch Entrance Door, 36' or + Hallway, Accessible M Flr Half Bath, Accessible Mn Flr Bedroom, Accessible Mn Flr Full Bath, Covered Entrance
Parking Type Asphalt, Driveway
Garage Yes
Building
Story 2
Sewer Septic System
Water Well
Architectural Style Colonial
New Construction No
Schools
School District Columbia
Others
Tax ID 000-19-35-326-001-03
Acceptable Financing Cash, VA Loan, Conventional
Listing Terms Cash, VA Loan, Conventional
Read Less Info
Want to know what your home might be worth? Contact us for a FREE valuation!

Our team is ready to help you sell your home for the highest possible price ASAP

"My job is to find and attract mastery-based agents to the office, protect the culture, and make sure everyone is happy! "






