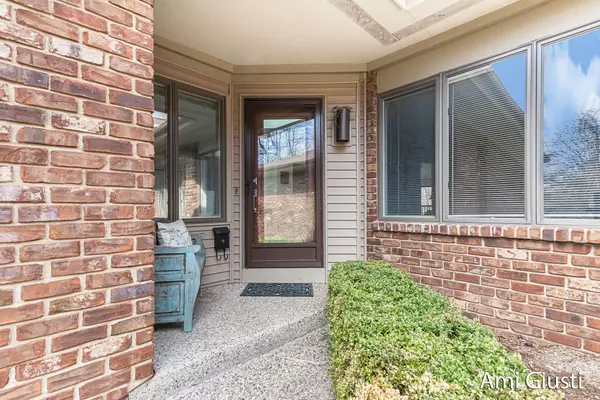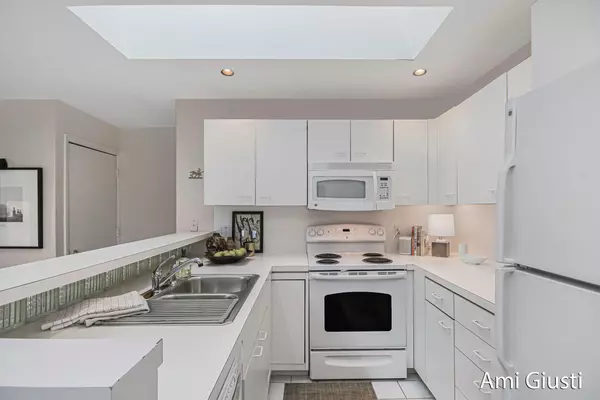$381,000
$360,000
5.8%For more information regarding the value of a property, please contact us for a free consultation.
2 Beds
3 Baths
2,564 SqFt
SOLD DATE : 05/02/2022
Key Details
Sold Price $381,000
Property Type Condo
Sub Type Condominium
Listing Status Sold
Purchase Type For Sale
Square Footage 2,564 sqft
Price per Sqft $148
Municipality City of Grand Rapids
MLS Listing ID 22012698
Sold Date 05/02/22
Style Ranch
Bedrooms 2
Full Baths 2
Half Baths 1
HOA Fees $350/mo
HOA Y/N true
Originating Board Michigan Regional Information Center (MichRIC)
Year Built 1987
Annual Tax Amount $5,591
Tax Year 2021
Property Description
LOCATION is prime. Just outside of the East Grand Rapids border sits this gorgeous 2 bedroom 2.5 bathroom condo. All brick & wood exterior. Perfect for those who desire main floor living with an easy open floor plan. Cathedral ceilings & skylights, light neutral decor, and a four sided fireplace are just a few of the outstanding features that make this home a rare gem. Main floor offers large master suite w/ walk-in closet, kitchen, laundry room, half bath, living room w/ optional office/den area, and sliding glass doors leading to the deck which overlooks a private wooded back yard. Walk-out lower level offers a bedroom, full bathroom, family room, flex room, covered patio, and unfinished storage area. Close to Gaslight Village, Reeds Lake, Walking Paths, Restaurants, & Shopping. Contact listing agent for a private tour. Showings start Friday 4/15 @1pm. Owner has instructed agent to hold any and all offers until Monday 4/18 @6pm.
Location
State MI
County Kent
Area Grand Rapids - G
Direction Lake Drive SE To Ravenswood Condominiums
Rooms
Other Rooms High-Speed Internet
Basement Walk Out
Interior
Interior Features Ceiling Fans, Garage Door Opener, Eat-in Kitchen
Heating Forced Air, Natural Gas
Cooling Central Air
Fireplaces Number 1
Fireplaces Type Living, Family
Fireplace true
Window Features Garden Window(s), Window Treatments
Appliance Disposal, Dishwasher, Range, Refrigerator
Exterior
Garage Attached
Garage Spaces 2.0
Utilities Available Electricity Connected, Telephone Line, Natural Gas Connected, Cable Connected, Public Water, Public Sewer, Broadband
Waterfront No
View Y/N No
Roof Type Composition
Handicap Access Accessible M Flr Half Bath, Accessible Mn Flr Bedroom, Accessible Mn Flr Full Bath, Grab Bar Mn Flr Bath
Parking Type Attached
Garage Yes
Building
Lot Description Cul-De-Sac, Wooded
Story 1
Sewer Public Sewer
Water Public
Architectural Style Ranch
New Construction No
Schools
School District Grand Rapids
Others
HOA Fee Include Water, Trash, Snow Removal, Lawn/Yard Care
Tax ID 411802107014
Acceptable Financing Cash, VA Loan, Conventional
Listing Terms Cash, VA Loan, Conventional
Read Less Info
Want to know what your home might be worth? Contact us for a FREE valuation!

Our team is ready to help you sell your home for the highest possible price ASAP

"My job is to find and attract mastery-based agents to the office, protect the culture, and make sure everyone is happy! "






