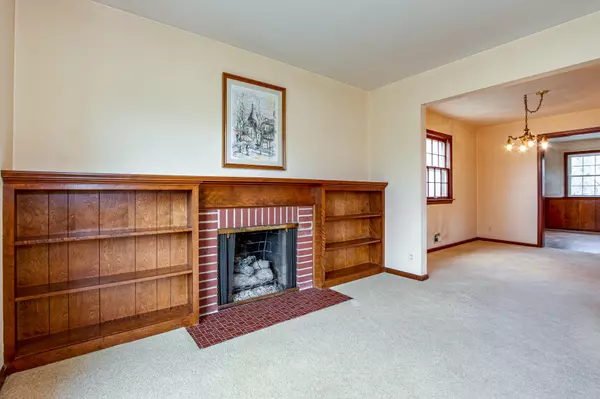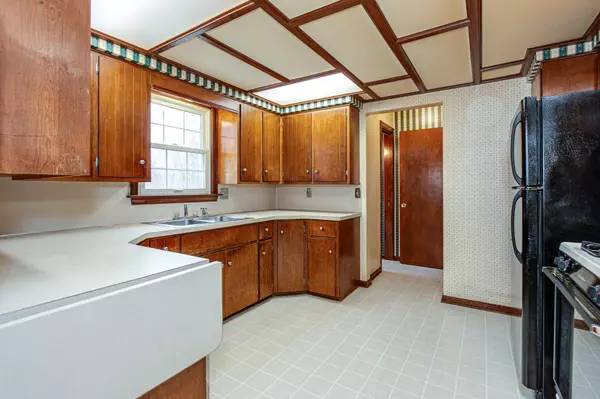$324,001
$259,000
25.1%For more information regarding the value of a property, please contact us for a free consultation.
3 Beds
3 Baths
1,730 SqFt
SOLD DATE : 05/10/2022
Key Details
Sold Price $324,001
Property Type Single Family Home
Sub Type Single Family Residence
Listing Status Sold
Purchase Type For Sale
Square Footage 1,730 sqft
Price per Sqft $187
Municipality Grand Rapids Twp
MLS Listing ID 22013225
Sold Date 05/10/22
Style Colonial
Bedrooms 3
Full Baths 2
Half Baths 1
Originating Board Michigan Regional Information Center (MichRIC)
Year Built 1961
Annual Tax Amount $2,149
Tax Year 2022
Lot Size 0.270 Acres
Acres 0.27
Lot Dimensions 90x130
Property Description
Wonderful opportunity in the Forest Hills School District. This one owner solid classic colonial features 3 bedrooms, 2.5 bathrooms and is situated on a private wooded lot with great views of nature. Main level features a living room with fireplace and built-in shelving opening to the dining room and den/sunroom. Hardwood flooring in the upper level is an added bonus. Walkout level opens to the rec/family room with fireplace, laundry, bath and generous storage space/potential workshop. Many newer windows throughout. This home has endless potential to create your dream home with a little ''sweat equity''. Ideally located near schools, restaurants, shopping and freeway, minutes from downtown GR. Seller instructs Listing Agent/Broker to hold offers until 4/24/2022 @3:00 PM.
Location
State MI
County Kent
Area Grand Rapids - G
Direction S on Kenmoor Ave off Cascade Rd. , E on Kennilworth, S on Farnsworth to home
Rooms
Basement Walk Out, Full
Interior
Interior Features Garage Door Opener, Wood Floor
Heating Forced Air, Natural Gas
Cooling Central Air
Fireplaces Number 2
Fireplaces Type Rec Room, Living
Fireplace true
Appliance Dryer, Washer, Dishwasher, Range, Refrigerator
Exterior
Garage Attached, Paved
Garage Spaces 2.0
Waterfront No
View Y/N No
Parking Type Attached, Paved
Garage Yes
Building
Lot Description Wooded
Story 2
Sewer Public Sewer
Water Well, Public
Architectural Style Colonial
New Construction No
Schools
School District Forest Hills
Others
Tax ID 41-14-36-382-009
Acceptable Financing Cash, Conventional
Listing Terms Cash, Conventional
Read Less Info
Want to know what your home might be worth? Contact us for a FREE valuation!

Our team is ready to help you sell your home for the highest possible price ASAP

"My job is to find and attract mastery-based agents to the office, protect the culture, and make sure everyone is happy! "






