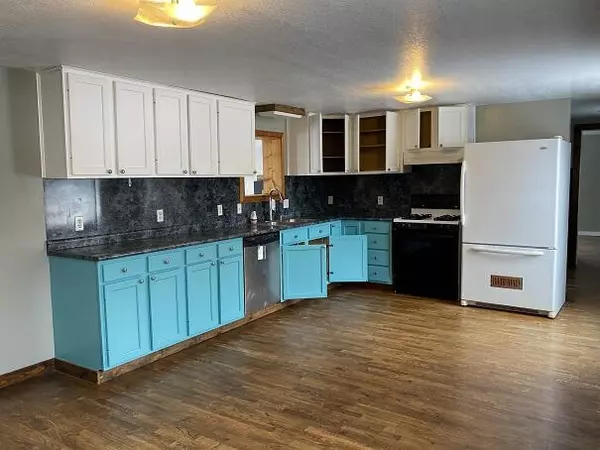$76,900
$84,900
9.4%For more information regarding the value of a property, please contact us for a free consultation.
2 Beds
1 Bath
1,232 SqFt
SOLD DATE : 04/15/2022
Key Details
Sold Price $76,900
Property Type Single Family Home
Sub Type Single Family Residence
Listing Status Sold
Purchase Type For Sale
Square Footage 1,232 sqft
Price per Sqft $62
Municipality Scipio Twp
MLS Listing ID 22003622
Sold Date 04/15/22
Style Mobile
Bedrooms 2
Full Baths 1
Originating Board Michigan Regional Information Center (MichRIC)
Year Built 1999
Annual Tax Amount $404
Tax Year 2021
Lot Size 4.190 Acres
Acres 4.19
Lot Dimensions 732 x 247 +/-
Property Description
NEW LISTING. 4.19 acre property with 30 x 40 pole barn, and a single-wide mobile home with a stick-built addition. Country property on a paved road. This property has 2 bedrooms (1 is non-conforming), 1 bathroom, large eat-in kitchen with appliances, a family room with a wood-burning stove, and a full basement. Call Linda Powers today for more information at 269-209-4136 (cell), 269-441-4220 (direct), lindapowersrealtor@yahoo.com, www.lindapowersmi.com, #LINDALISTENS
This property may also be marketed via an auction event at https://www.hubzu.com (void where prohibited). The seller will review offers submitted through the auction site as well as through the listing agent.
Location
State MI
County Hillsdale
Area Hillsdale County - X
Direction From the North: I-94 east from Albion to S on N Concord Rd to W on M-60 to S on S Main St which turns into Paulski Rd/ Concord Rd to E on E Sterling Rd 1.5 miles to home on the south side of the road.
Rooms
Other Rooms Pole Barn
Basement Walk Out, Partial
Interior
Interior Features Ceiling Fans, Gas/Wood Stove, Laminate Floor, Wood Floor, Eat-in Kitchen
Heating Forced Air, Wood
Cooling Central Air
Fireplaces Number 1
Fireplaces Type Family, Wood Burning
Fireplace true
Window Features Storms,Screens,Replacement
Appliance Dishwasher, Range, Refrigerator
Exterior
Garage Detached
Garage Spaces 3.0
Utilities Available Electricity Available
Waterfront No
View Y/N No
Street Surface Paved
Parking Type Detached
Garage Yes
Building
Lot Description Recreational, Tillable, Wooded, Rolling Hills
Story 1
Sewer Septic System
Water Well
Architectural Style Mobile
Structure Type Vinyl Siding
New Construction No
Schools
School District Jonesville
Others
Tax ID 02-026-200-009-26-5-3
Acceptable Financing Cash
Listing Terms Cash
Read Less Info
Want to know what your home might be worth? Contact us for a FREE valuation!

Our team is ready to help you sell your home for the highest possible price ASAP

"My job is to find and attract mastery-based agents to the office, protect the culture, and make sure everyone is happy! "






