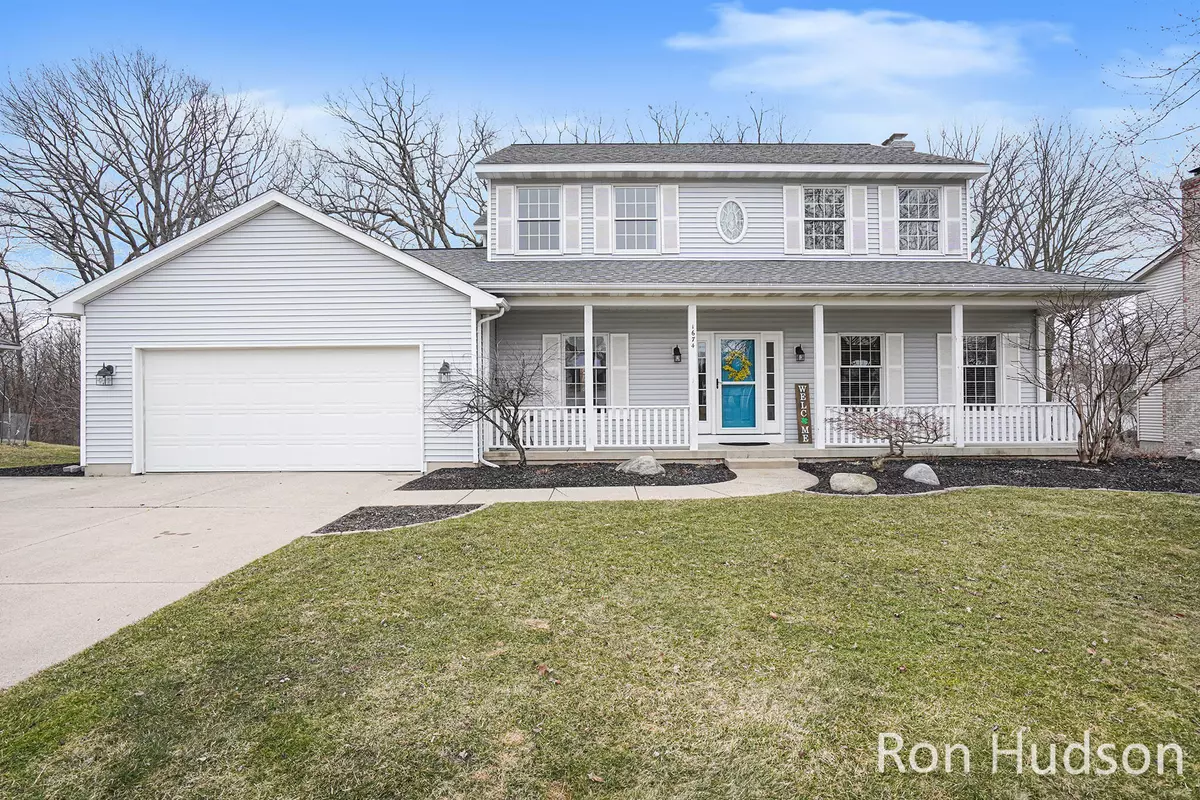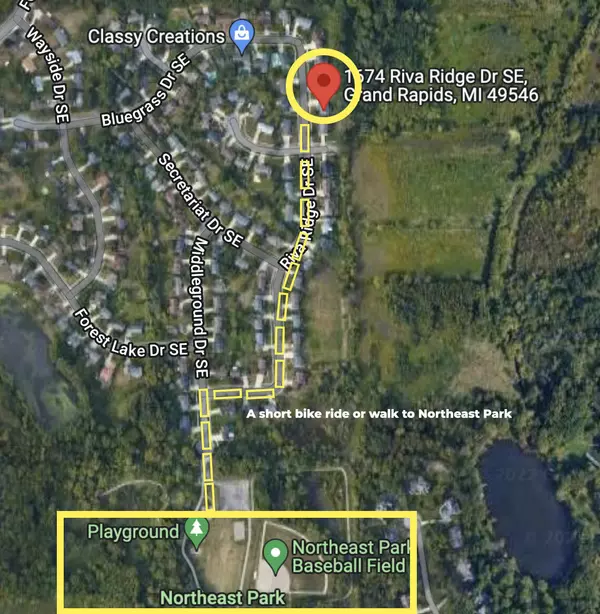$566,000
$510,000
11.0%For more information regarding the value of a property, please contact us for a free consultation.
5 Beds
4 Baths
3,851 SqFt
SOLD DATE : 04/29/2022
Key Details
Sold Price $566,000
Property Type Single Family Home
Sub Type Single Family Residence
Listing Status Sold
Purchase Type For Sale
Square Footage 3,851 sqft
Price per Sqft $146
Municipality City of Kentwood
MLS Listing ID 22009379
Sold Date 04/29/22
Style Traditional
Bedrooms 5
Full Baths 3
Half Baths 1
Originating Board Michigan Regional Information Center (MichRIC)
Year Built 1992
Annual Tax Amount $6,899
Tax Year 2022
Lot Size 0.298 Acres
Acres 0.3
Lot Dimensions 100X130
Property Description
Spacious traditional 2 story walkout with 5 bedrooms and 3.5 baths in award winning Forest Hills Schools. Sidewalks lead you the mere 0.2mi to Meadow Brook Elementary or head the other way to Northeast Park (playground, ballfields, more.) The main floor offers a formal dining room, den/office, expansive kitchen with island and work station open to the large family room with fireplace. Up is the primary suite with jetted tub, shower, double vanity and walk in closet. Also up are 3 additional bedrooms and 2nd full bath. On the walkout level are the family room with fireplace, rec room (perfect for play or fitness room) 5th bedroom, 3rd full bath and storage. Out back are the deck, patio and private yard. This home is perfect for family living AND entertaining, it should not be missed! Seller directs listing agent to hold all offers until 12pm on 3/29.
Location
State MI
County Kent
Area Grand Rapids - G
Direction Cascade Road east to Forest Hills south to subdivision
Rooms
Other Rooms Shed(s)
Basement Daylight, Walk Out, Full
Interior
Interior Features Ceiling Fans, Ceramic Floor, Garage Door Opener, Wet Bar, Kitchen Island, Eat-in Kitchen
Heating Forced Air, Natural Gas
Cooling Central Air
Fireplaces Number 2
Fireplaces Type Rec Room, Family
Fireplace true
Window Features Window Treatments
Appliance Dryer, Washer, Dishwasher, Microwave, Oven, Range, Refrigerator
Exterior
Garage Attached
Garage Spaces 2.0
Waterfront No
View Y/N No
Roof Type Composition
Parking Type Attached
Garage Yes
Building
Story 2
Sewer Public Sewer
Water Public
Architectural Style Traditional
New Construction No
Schools
School District Forest Hills
Others
Tax ID 41-18-01-428-007
Acceptable Financing Cash, FHA, Conventional
Listing Terms Cash, FHA, Conventional
Read Less Info
Want to know what your home might be worth? Contact us for a FREE valuation!

Our team is ready to help you sell your home for the highest possible price ASAP

"My job is to find and attract mastery-based agents to the office, protect the culture, and make sure everyone is happy! "






