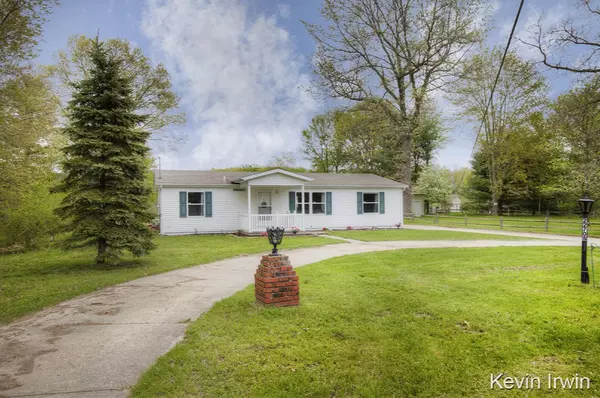$130,000
$120,000
8.3%For more information regarding the value of a property, please contact us for a free consultation.
3 Beds
2 Baths
1,296 SqFt
SOLD DATE : 07/24/2019
Key Details
Sold Price $130,000
Property Type Single Family Home
Sub Type Single Family Residence
Listing Status Sold
Purchase Type For Sale
Square Footage 1,296 sqft
Price per Sqft $100
Municipality Pierson Twp
MLS Listing ID 19022257
Sold Date 07/24/19
Style Ranch
Bedrooms 3
Full Baths 2
Year Built 2009
Annual Tax Amount $1,312
Tax Year 2018
Lot Size 0.900 Acres
Acres 0.9
Lot Dimensions 90x446
Property Sub-Type Single Family Residence
Property Description
Welcome Home! This 3 Bedroom 2 Bathroom Ranch Home Is Just What You Have Been Looking For! When You Walk Inside ]You Are Greeted With An Open Concept Kitchen, dining, and living room. Some recent updates include, Mud Room w/ Ship lap, Tile Flooring in Mud Room, Master Bathroom, & Main Bathroom, Newer Paint & Carpet, High Quality Laminate Flooring Throughout Kitchen and Living Room Space, Barn Doors for Closet and Maintenance Closet. The House Has Big Bedrooms w/ Large Closets. You Will Love The Big Back Yard and The Freshly Paved Main Road With Access To The White Fish Boat Launch. Hurry Before This Is Gone!
Location
State MI
County Montcalm
Area Montcalm County - V
Direction Kendaville to Main St. Turn Left on Rosella Dr. House will be on the left hand side.
Rooms
Basement Crawl Space
Interior
Interior Features LP Tank Rented, Eat-in Kitchen
Heating Forced Air
Cooling Central Air
Fireplace false
Appliance Refrigerator, Range, Dishwasher
Exterior
Exterior Feature Porch(es)
Parking Features Detached
Garage Spaces 2.0
Waterfront Description Lake
View Y/N No
Street Surface Paved
Garage Yes
Building
Lot Description Level
Story 1
Sewer Septic Tank
Water Well
Architectural Style Ranch
Structure Type Vinyl Siding
New Construction No
Schools
School District Tri County
Others
Tax ID 5901500801910
Acceptable Financing Cash, FHA, VA Loan, Rural Development, Conventional
Listing Terms Cash, FHA, VA Loan, Rural Development, Conventional
Read Less Info
Want to know what your home might be worth? Contact us for a FREE valuation!

Our team is ready to help you sell your home for the highest possible price ASAP
"My job is to find and attract mastery-based agents to the office, protect the culture, and make sure everyone is happy! "






