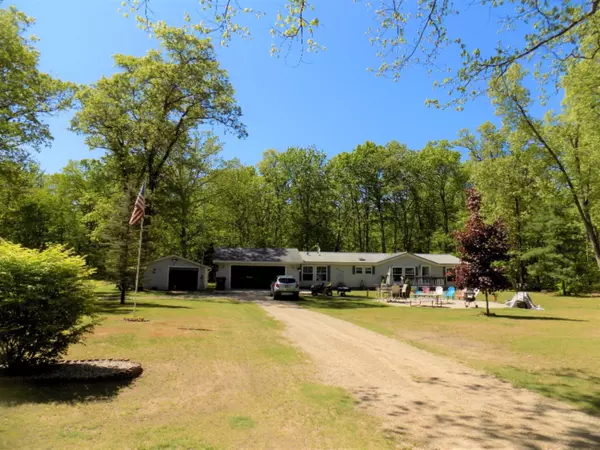$127,500
$127,500
For more information regarding the value of a property, please contact us for a free consultation.
3 Beds
2 Baths
1,680 SqFt
SOLD DATE : 07/19/2019
Key Details
Sold Price $127,500
Property Type Single Family Home
Sub Type Single Family Residence
Listing Status Sold
Purchase Type For Sale
Square Footage 1,680 sqft
Price per Sqft $75
Municipality Elk Twp
MLS Listing ID 19025007
Sold Date 07/19/19
Style Ranch
Bedrooms 3
Full Baths 2
HOA Y/N true
Originating Board Michigan Regional Information Center (MichRIC)
Year Built 2000
Tax Year 2019
Lot Size 0.913 Acres
Acres 0.91
Lot Dimensions 165 X 241
Property Description
Located in the Heart of Outdoor Living. This spacious, very well cared for, 3 bed room, 2 bath manufactured home is move in ready. It sits on a little over 1 acre on a county maintained road. Open floor plan, large kitchen with center island and eating area. Master suite with shower, soaking tub, and walk-in closet. Laundry in mud room. Attached 2 car garage as well as detached a 18 x 22 garage, with a circular drive. Central air, metal roof, deck, patio, & fire pit. Beautiful backyard with an abundance of wildlife. Close to two wonderful trout rivers, 35 lakes, Big Bass Lake boat launch, federal land, ORV and snowmobile trails.
Location
State MI
County Lake
Area West Central - W
Direction M-55 to Bosschem Rd., south to 12 Mile, west around curve, south to 11 Mile Rd., east to Bass Lake Rd., south to 7 Mile Rd., west to property.
Rooms
Basement Crawl Space
Interior
Interior Features Ceiling Fans, Garage Door Opener, LP Tank Owned, Water Softener/Owned, Whirlpool Tub, Kitchen Island, Pantry
Heating Propane, Forced Air
Cooling Central Air
Fireplaces Number 1
Fireplaces Type Living
Fireplace true
Window Features Storms, Screens, Garden Window(s), Window Treatments
Appliance Dishwasher
Exterior
Garage Attached, Unpaved
Garage Spaces 2.0
Utilities Available Electricity Connected, Telephone Line, Cable Connected
Amenities Available Other
Waterfront No
View Y/N No
Roof Type Metal
Topography {Level=true}
Street Surface Unimproved
Parking Type Attached, Unpaved
Garage Yes
Building
Story 1
Sewer Septic System
Water Well
Architectural Style Ranch
New Construction No
Schools
School District Baldwin
Others
Tax ID 0449000800
Acceptable Financing Cash, Conventional
Listing Terms Cash, Conventional
Read Less Info
Want to know what your home might be worth? Contact us for a FREE valuation!

Our team is ready to help you sell your home for the highest possible price ASAP

"My job is to find and attract mastery-based agents to the office, protect the culture, and make sure everyone is happy! "






