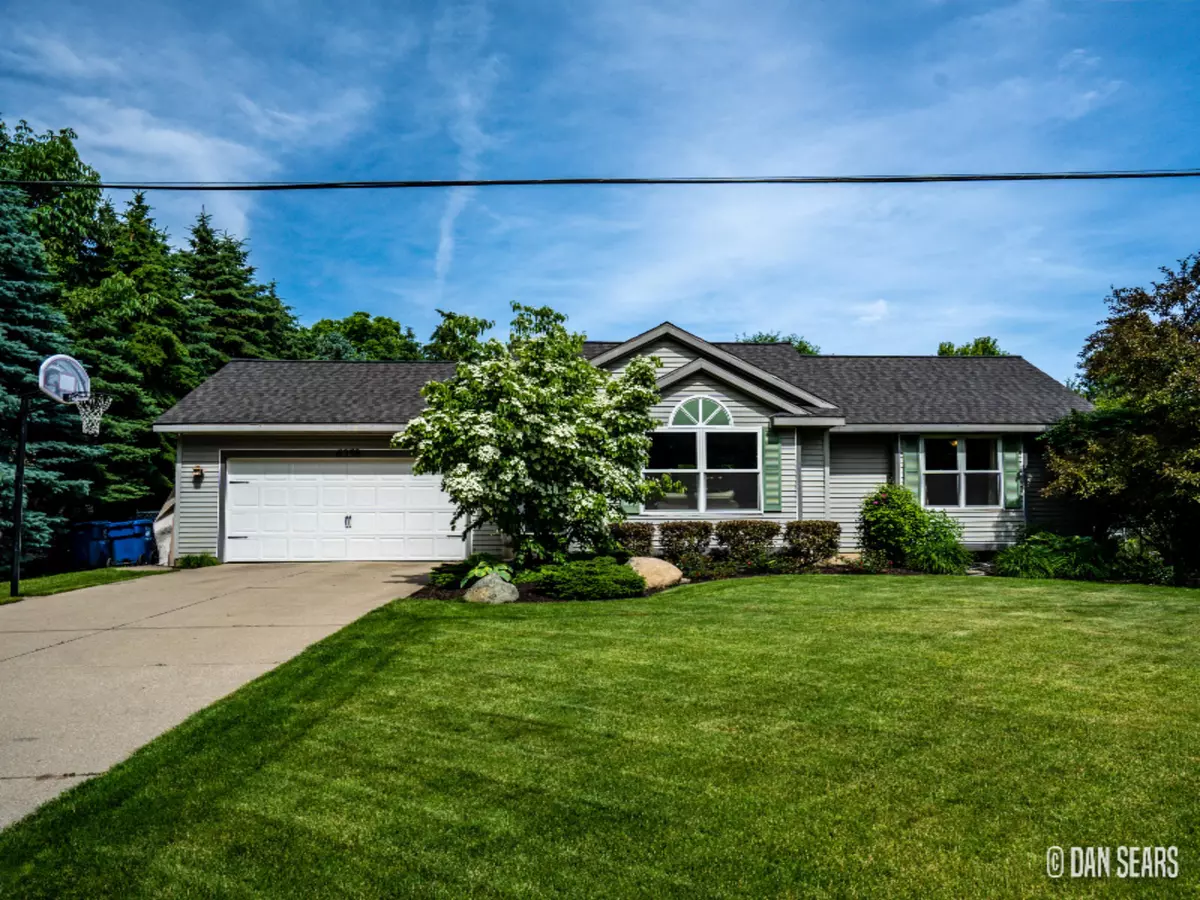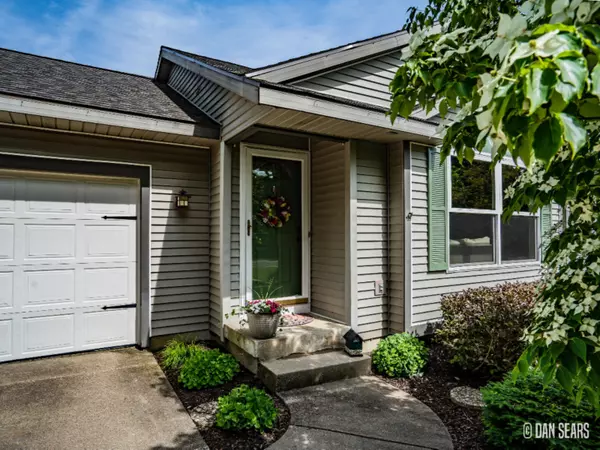$227,500
$219,900
3.5%For more information regarding the value of a property, please contact us for a free consultation.
3 Beds
2 Baths
2,069 SqFt
SOLD DATE : 08/09/2019
Key Details
Sold Price $227,500
Property Type Single Family Home
Sub Type Single Family Residence
Listing Status Sold
Purchase Type For Sale
Square Footage 2,069 sqft
Price per Sqft $109
Municipality Georgetown Twp
MLS Listing ID 19029274
Sold Date 08/09/19
Style Ranch
Bedrooms 3
Full Baths 2
Originating Board Michigan Regional Information Center (MichRIC)
Year Built 1994
Annual Tax Amount $1,911
Tax Year 2019
Lot Size 10,672 Sqft
Acres 0.25
Lot Dimensions 86 x 125
Property Description
Beautifully maintained and upgraded daylight ranch in Hudsonville School District within walking distance of Alward Elementary! Located near Hudsonville Fairgrounds and downtown Hudsonville shops, restaurants, hardware, and grocery! The main level boasts vaulted ceilings, new windows and a new slider making it an amazing area to entertain.
This home has a new furnace and AC, new garage door opener and springs, new roof in 2016, and many more updates throughout. The basement features a gorgeous updated bathroom and a dual purpose theater/family room. The theater room is equipped with a 142'' screen, Sony Projector, 7.2 channel SVS surround sound with dual sub-woofers. Beautiful landscaping decorates the outside of the home along with a large freshly stained deck, flagstone fire-pit and a spacious fenced in back yard. This home will not last, call to schedule your showing today! flagstone fire-pit and a spacious fenced in back yard. This home will not last, call to schedule your showing today!
Location
State MI
County Ottawa
Area Grand Rapids - G
Direction Port Sheldon to 40th, South on 40th to Address
Rooms
Basement Daylight
Interior
Interior Features Eat-in Kitchen
Heating Forced Air, Natural Gas
Cooling Central Air
Fireplace false
Appliance Dishwasher, Microwave, Range, Refrigerator
Exterior
Garage Attached, Paved
Garage Spaces 2.0
Utilities Available Natural Gas Connected
Waterfront No
View Y/N No
Roof Type Composition
Street Surface Paved
Parking Type Attached, Paved
Garage Yes
Building
Story 1
Sewer Public Sewer
Water Public
Architectural Style Ranch
New Construction No
Schools
School District Hudsonville
Others
Tax ID 701429105001
Acceptable Financing Cash, FHA, VA Loan, MSHDA, Conventional
Listing Terms Cash, FHA, VA Loan, MSHDA, Conventional
Read Less Info
Want to know what your home might be worth? Contact us for a FREE valuation!

Our team is ready to help you sell your home for the highest possible price ASAP

"My job is to find and attract mastery-based agents to the office, protect the culture, and make sure everyone is happy! "






