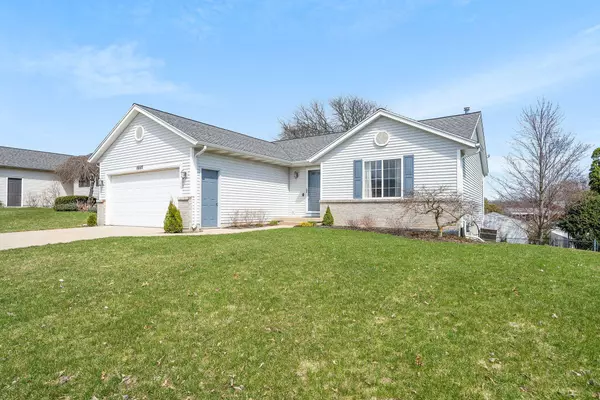$270,000
$225,900
19.5%For more information regarding the value of a property, please contact us for a free consultation.
2 Beds
1 Bath
1,042 SqFt
SOLD DATE : 04/26/2022
Key Details
Sold Price $270,000
Property Type Single Family Home
Sub Type Single Family Residence
Listing Status Sold
Purchase Type For Sale
Square Footage 1,042 sqft
Price per Sqft $259
Municipality City of Grand Rapids
Subdivision Grand Heights Estates
MLS Listing ID 22012652
Sold Date 04/26/22
Style Ranch
Bedrooms 2
Full Baths 1
Originating Board Michigan Regional Information Center (MichRIC)
Year Built 1995
Annual Tax Amount $2,580
Tax Year 2021
Lot Size 8,451 Sqft
Acres 0.19
Lot Dimensions 64 X 132
Property Description
Great Location Welcomes You Home!
Open & Spacious Floor Plan in this Lovely Ranch Walkout.
Main Floor Features Vaulted Cathedral Ceilings in the Living Room & Kitchen/Dining Area.
The Kitchen includes All the Appliances, Open Shelving to Display your Favorite Dishes, Pantry for Extra Storage,& Dining Area w/Patio Door to Deck overlooking the Fenced Back Yard. The Main Floor Master is Spacious w/Wall of Closets. There is a Secondary Bedroom & Full Bath. The Lower WALKOUT Level includes a Newly Finished Laundry Room w/Sink Tub & Washer/Dryer.
It is ready to be completed w/a Plumbed Full Bath Area. Slider out to Patio.
Seller Instructs Broker/Agent to Hold All Offers until NOON Tuesday 4/19/22.
No Buyers Letters will be Accepted.
Highest and Best Offer w/No Escalation Clause
Location
State MI
County Kent
Area Grand Rapids - G
Direction KNAPP TO S ON BALL TO W ON WAKLEY TO S ON EDITH TO HOME
Rooms
Basement Walk Out
Interior
Interior Features Ceiling Fans, Garage Door Opener, Kitchen Island, Eat-in Kitchen, Pantry
Heating Forced Air
Cooling Central Air
Fireplace false
Window Features Screens,Insulated Windows
Appliance Dryer, Washer, Dishwasher, Oven, Range, Refrigerator
Exterior
Exterior Feature Fenced Back, Porch(es), Patio, Deck(s)
Garage Attached
Utilities Available Natural Gas Connected, Cable Connected, High-Speed Internet
Waterfront No
View Y/N No
Street Surface Paved
Parking Type Attached
Building
Lot Description Sidewalk
Story 1
Sewer Public Sewer
Water Public
Architectural Style Ranch
Structure Type Brick,Vinyl Siding
New Construction No
Schools
School District Grand Rapids
Others
Tax ID 411417278017
Acceptable Financing Cash, FHA, Conventional
Listing Terms Cash, FHA, Conventional
Read Less Info
Want to know what your home might be worth? Contact us for a FREE valuation!

Our team is ready to help you sell your home for the highest possible price ASAP

"My job is to find and attract mastery-based agents to the office, protect the culture, and make sure everyone is happy! "






