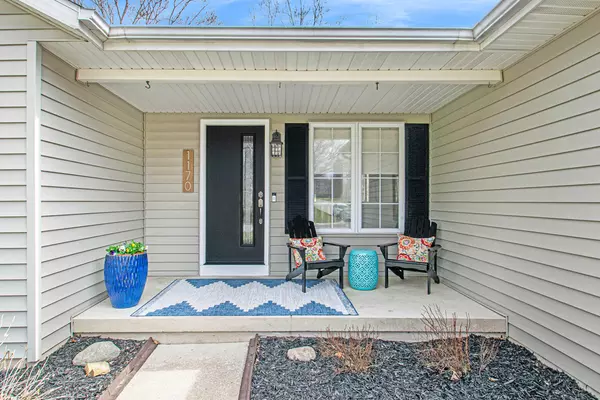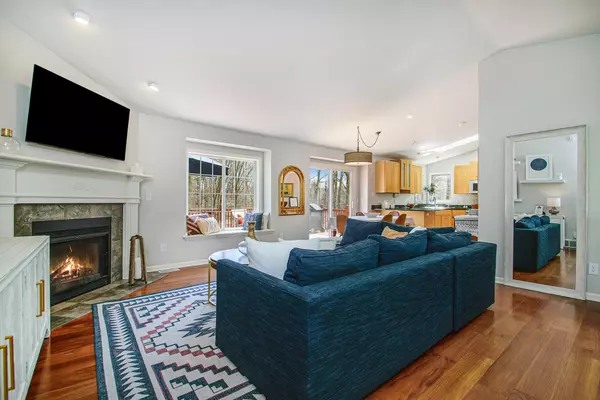$450,000
$395,000
13.9%For more information regarding the value of a property, please contact us for a free consultation.
4 Beds
3 Baths
1,266 SqFt
SOLD DATE : 04/25/2022
Key Details
Sold Price $450,000
Property Type Single Family Home
Sub Type Single Family Residence
Listing Status Sold
Purchase Type For Sale
Square Footage 1,266 sqft
Price per Sqft $355
Municipality Grand Rapids Twp
MLS Listing ID 22010620
Sold Date 04/25/22
Style Ranch
Bedrooms 4
Full Baths 2
Half Baths 1
Originating Board Michigan Regional Information Center (MichRIC)
Year Built 1994
Annual Tax Amount $2,441
Tax Year 2022
Lot Size 0.300 Acres
Acres 0.3
Lot Dimensions 100x130
Property Description
This happy 4 bed, 2 1/2 BA home is all you need. Situated on an amazing lot with tons of wildlife right out your back door and located within the Forest Hills School District. Location is key with accessibility to restaurants, schools and expressway and minutes from downtown GR.
Enjoy the open and spacious floor plan including Main Floor Laundry, walk thru Master Bath for any lifestyle.
Many updates have been completed including new roof, updated furnace, water heater, new paint and carpeting throughout.
The wood fireplace has a gas line ready for insert and there is an electrical 220 connection in the back of house for a future hot tub. Enjoy the neighborhood playground just outside the front door. This is the perfect location and neighborhood. Welcome Home! Offers due 04/5 at 3p
Location
State MI
County Kent
Area Grand Rapids - G
Direction South on Kenmoor off Cascade Rd to Balfour, R. on Farnsworh
Rooms
Basement Daylight, Walk Out, Full
Interior
Interior Features Garage Door Opener, Wood Floor, Pantry
Heating Forced Air
Cooling Central Air
Fireplaces Number 1
Fireplaces Type Living, Wood Burning
Fireplace true
Window Features Garden Window(s)
Appliance Dishwasher, Microwave, Range, Refrigerator
Exterior
Exterior Feature Porch(es), Deck(s)
Garage Attached
Waterfront No
View Y/N No
Street Surface Paved
Parking Type Attached
Building
Lot Description Wooded
Story 2
Sewer Public Sewer
Water Public
Architectural Style Ranch
Structure Type Vinyl Siding
New Construction No
Schools
School District Forest Hills
Others
Tax ID 411436382022
Acceptable Financing Cash, Conventional
Listing Terms Cash, Conventional
Read Less Info
Want to know what your home might be worth? Contact us for a FREE valuation!

Our team is ready to help you sell your home for the highest possible price ASAP

"My job is to find and attract mastery-based agents to the office, protect the culture, and make sure everyone is happy! "






