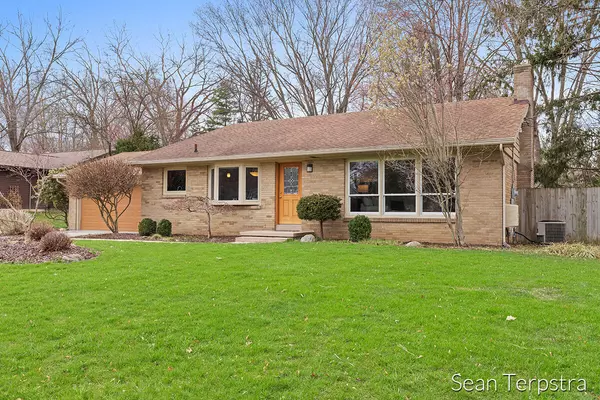$465,000
$429,900
8.2%For more information regarding the value of a property, please contact us for a free consultation.
3 Beds
3 Baths
1,806 SqFt
SOLD DATE : 05/25/2022
Key Details
Sold Price $465,000
Property Type Single Family Home
Sub Type Single Family Residence
Listing Status Sold
Purchase Type For Sale
Square Footage 1,806 sqft
Price per Sqft $257
Municipality Cascade Twp
MLS Listing ID 22013584
Sold Date 05/25/22
Style Tri-Level
Bedrooms 3
Full Baths 3
HOA Fees $6/ann
HOA Y/N true
Originating Board Michigan Regional Information Center (MichRIC)
Year Built 1961
Annual Tax Amount $3,798
Tax Year 2022
Lot Size 0.460 Acres
Acres 0.46
Lot Dimensions 100' x 200'
Property Description
This one has it all so don't miss your opportunity to call this house ''home''! What an ideal location on a quiet cul-de-sac with nearly a half acre lot and association ramp and dock access to Thornapple River. The house has been tastefully updated and shows pride in ownership. The kitchen features cherry cabinets, quartz countertops, and stainless steel appliances. Upstairs you'll find the primary bedroom with ensuite and large walk-in closet along with a 2nd bedroom and additional full bath. Both bathrooms boast heated tile floors and tile showers/tub surrounds. Down just a few steps from the main level is the 3rd bedroom and 3rd full bath as well as a cozy family room with gas fireplace and access to the bonus 264 sq ft 3-seasons room. The backyard is fully fenced in and beautifully landscaped offering the perfect setting to enjoy those soon to come summer days! Call for your appointment or attend the Open House Sunday 1-3pm. Any offers will be held until 3:00pm on Monday 4/25.
Location
State MI
County Kent
Area Grand Rapids - G
Direction West off Thornapple River Dr on Bridgewater Dr. North on Riverton Ave. Home is on the west side of Riverton.
Rooms
Other Rooms Shed(s)
Basement Full
Interior
Interior Features Garage Door Opener, Water Softener/Owned, Wood Floor, Eat-in Kitchen
Heating Forced Air, Natural Gas
Cooling Central Air
Fireplaces Number 1
Fireplaces Type Gas Log, Family
Fireplace true
Window Features Screens,Replacement,Bay/Bow
Appliance Dryer, Washer, Dishwasher, Microwave, Range, Refrigerator
Exterior
Exterior Feature Fenced Back, Patio, 3 Season Room
Garage Attached, Concrete, Driveway
Garage Spaces 2.0
Utilities Available Phone Available, Natural Gas Available, Electric Available, Cable Available, Natural Gas Connected, Cable Connected
Amenities Available Boat Launch
Waterfront No
Waterfront Description All Sports,Assoc Access,Dock,Shared Frontage
View Y/N No
Street Surface Paved
Parking Type Attached, Concrete, Driveway
Garage Yes
Building
Lot Description Level, Cul-De-Sac
Story 3
Sewer Septic System
Water Well
Architectural Style Tri-Level
Structure Type Brick,Aluminum Siding
New Construction No
Schools
School District Forest Hills
Others
Tax ID 41-19-04-276-021
Acceptable Financing Cash, Conventional
Listing Terms Cash, Conventional
Read Less Info
Want to know what your home might be worth? Contact us for a FREE valuation!

Our team is ready to help you sell your home for the highest possible price ASAP

"My job is to find and attract mastery-based agents to the office, protect the culture, and make sure everyone is happy! "






