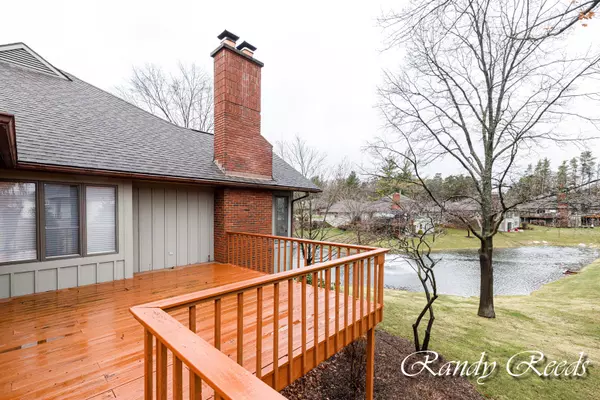$489,900
$495,999
1.2%For more information regarding the value of a property, please contact us for a free consultation.
4 Beds
3 Baths
3,566 SqFt
SOLD DATE : 05/02/2022
Key Details
Sold Price $489,900
Property Type Condo
Sub Type Condominium
Listing Status Sold
Purchase Type For Sale
Square Footage 3,566 sqft
Price per Sqft $137
Municipality Cascade Twp
MLS Listing ID 22010760
Sold Date 05/02/22
Style Ranch
Bedrooms 4
Full Baths 3
HOA Fees $483/mo
HOA Y/N true
Originating Board Michigan Regional Information Center (MichRIC)
Year Built 1987
Annual Tax Amount $6,102
Tax Year 2021
Property Description
In Cascade Twp and Forest Hills Schools you will find this 4 bed, 3 bath, Walkout Ranch in the Heathmoor Condominium Assoc. It has over 3,560 sq ft of finished living area and is a Stand-Alone Home at the end of a cul-de-sac that overlooks a pond. There are 2 fireplaces, a large deck, a walkout level patio, a main floor master suite, a whole wall of windows in the living room, a big open kitchen and an oversized garage. There is a walkout level family room with a rear-projection movie screen and a full wet bar, a game room, lots of storage, and a huge cedar closet. This home is extremely nice throughout! It's near 3 golf courses and a YMCA! It has great I-96, M-6, and airport access. It's less than a minute from all the shopping and dining that 28th street has to offer! Come take a look!
Location
State MI
County Kent
Area Grand Rapids - G
Direction East of Kraft on 28th St turn South on Charlevoix to Heathmoor Ct. Turn right. Home is on the left at the end of the cul-de-sac.
Body of Water Pond
Rooms
Other Rooms High-Speed Internet
Basement Walk Out, Full
Interior
Interior Features Central Vacuum, Garage Door Opener, Humidifier, Laminate Floor, Wet Bar, Kitchen Island, Eat-in Kitchen, Pantry
Heating Forced Air, Natural Gas
Cooling Central Air
Fireplaces Number 2
Fireplaces Type Gas Log, Living, Family
Fireplace true
Window Features Skylight(s), Screens, Insulated Windows, Window Treatments
Appliance Dryer, Washer, Disposal, Cook Top, Dishwasher, Microwave, Oven, Range, Refrigerator
Exterior
Garage Attached, Paved
Garage Spaces 2.0
Utilities Available Electricity Connected, Natural Gas Connected, Cable Connected, Telephone Line, Public Water, Public Sewer, Broadband
Amenities Available Detached Unit
Waterfront Yes
Waterfront Description Assoc Access, No Wake, Shared Frontage, Pond
View Y/N No
Roof Type Composition
Street Surface Paved
Handicap Access 36 Inch Entrance Door, 36' or + Hallway, Accessible Mn Flr Bedroom, Accessible Mn Flr Full Bath, Low Threshold Shower
Parking Type Attached, Paved
Garage Yes
Building
Lot Description Cul-De-Sac
Story 1
Sewer Public Sewer
Water Public
Architectural Style Ranch
New Construction No
Schools
School District Forest Hills
Others
HOA Fee Include Trash, Snow Removal, Lawn/Yard Care
Tax ID 41-19-17-426-187
Acceptable Financing Cash, FHA, VA Loan, Conventional
Listing Terms Cash, FHA, VA Loan, Conventional
Read Less Info
Want to know what your home might be worth? Contact us for a FREE valuation!

Our team is ready to help you sell your home for the highest possible price ASAP

"My job is to find and attract mastery-based agents to the office, protect the culture, and make sure everyone is happy! "






