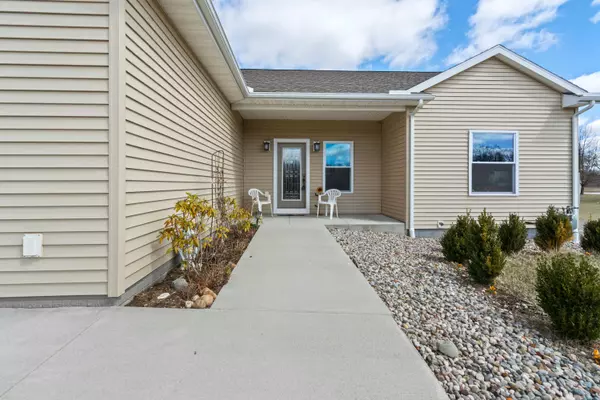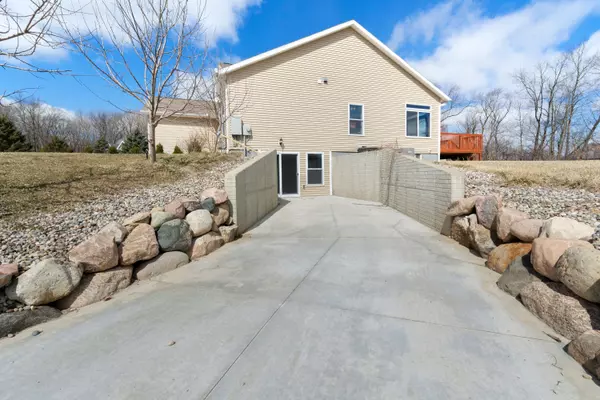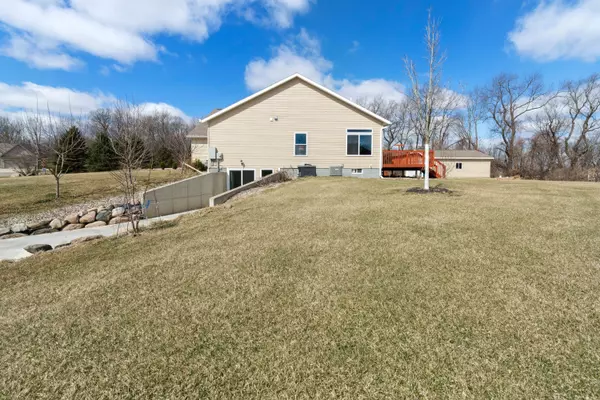$432,500
$429,900
0.6%For more information regarding the value of a property, please contact us for a free consultation.
3 Beds
3 Baths
3,190 SqFt
SOLD DATE : 05/16/2022
Key Details
Sold Price $432,500
Property Type Single Family Home
Sub Type Single Family Residence
Listing Status Sold
Purchase Type For Sale
Square Footage 3,190 sqft
Price per Sqft $135
Municipality Fayette Twp
Subdivision Sweet Clover Hills
MLS Listing ID 22010164
Sold Date 05/16/22
Style Ranch
Bedrooms 3
Full Baths 3
HOA Fees $8/ann
HOA Y/N true
Originating Board Michigan Regional Information Center (MichRIC)
Year Built 2016
Annual Tax Amount $3,329
Tax Year 2021
Lot Size 1.220 Acres
Acres 1.22
Lot Dimensions Double lot 206 x 266
Property Description
Custom Built Ranch home in 2016, take advantage of the work all being done for you, including the landscape & concrete driveway and move right in! Located in the back of Sweet Clover Hills Subdivision, tucked away at the end of cul-de-sac on a double lot. Living room features cathedral ceilings, gas log fireplace surrounded by large windows/slider offering tons of natural light. Oversize master bedroom with master bathroom that includes jacuzzi tub and walk-in closet. Open kitchen and dining room, great for entertaining. Rear deck the length of the whole house. Main floor laundry. Two car attached garage along with additional detached pole barn/garage. Generac generator. Recently finished walkout basement, another full bath and office or possibly 4th bedroom. Wet bar including fridge.
Location
State MI
County Hillsdale
Area Hillsdale County - X
Direction US 12 to Sweet Clover Hills Dr to Prairie Clover Dr, house on the right
Rooms
Other Rooms High-Speed Internet, Pole Barn
Basement Daylight, Walk Out, Full
Interior
Interior Features Ceiling Fans, Ceramic Floor, Garage Door Opener, Generator, Wood Floor, Kitchen Island, Pantry
Heating Radiant, Forced Air, Baseboard, Electric, Natural Gas
Cooling Central Air
Fireplaces Number 1
Fireplaces Type Gas Log, Family
Fireplace true
Window Features Screens, Insulated Windows, Window Treatments
Appliance Dryer, Washer, Dishwasher, Oven, Range, Refrigerator
Exterior
Garage Attached, Concrete, Driveway
Garage Spaces 2.0
Community Features Lake
Utilities Available Electricity Connected, Telephone Line, Natural Gas Connected, Cable Connected, Broadband
Amenities Available Pets Allowed
Waterfront No
View Y/N No
Roof Type Composition
Topography {Level=true}
Street Surface Paved
Handicap Access 36 Inch Entrance Door, 42 in or + Hallway, Accessible Bath Sink, Accessible Kitchen, Accessible Mn Flr Bedroom, Accessible Mn Flr Full Bath
Parking Type Attached, Concrete, Driveway
Garage Yes
Building
Lot Description Cul-De-Sac
Story 1
Sewer Septic System
Water Well
Architectural Style Ranch
New Construction No
Schools
School District Jonesville
Others
Tax ID 3006395001019 & 3006395001020
Acceptable Financing Cash, FHA, VA Loan, Conventional
Listing Terms Cash, FHA, VA Loan, Conventional
Read Less Info
Want to know what your home might be worth? Contact us for a FREE valuation!

Our team is ready to help you sell your home for the highest possible price ASAP

"My job is to find and attract mastery-based agents to the office, protect the culture, and make sure everyone is happy! "






