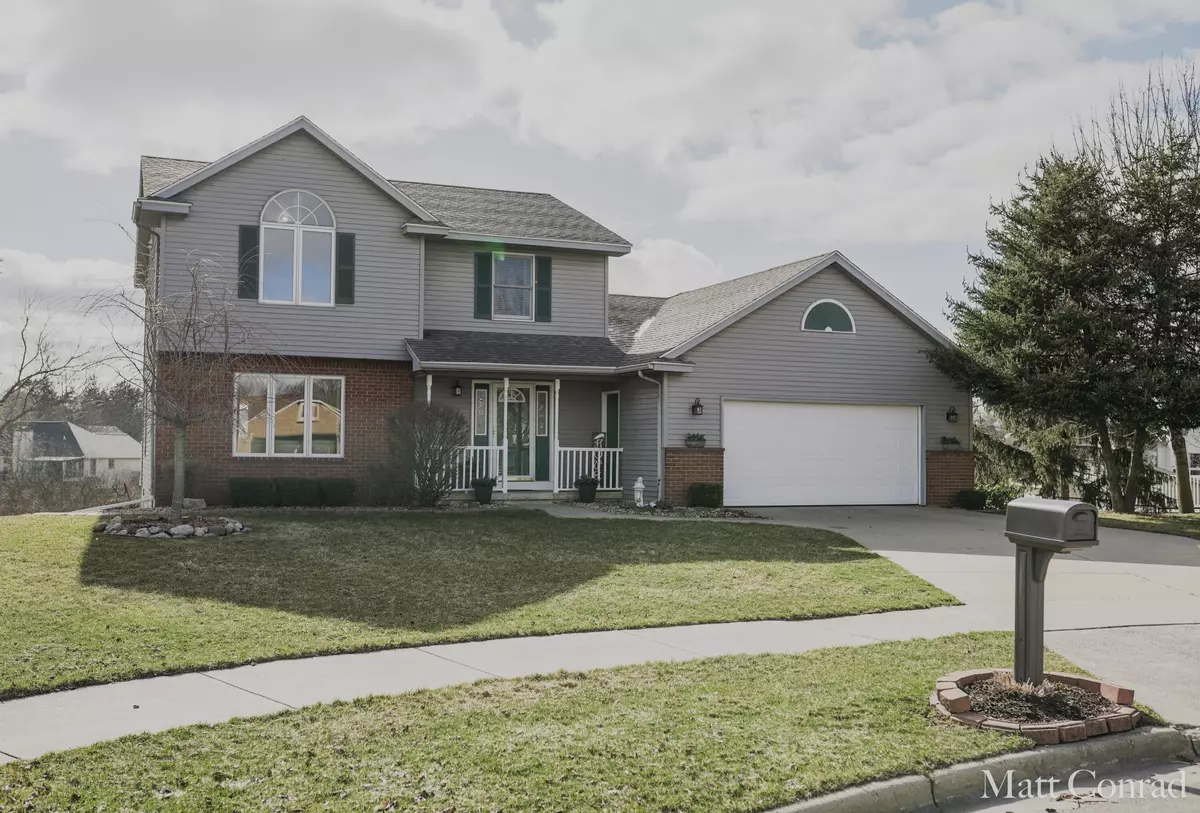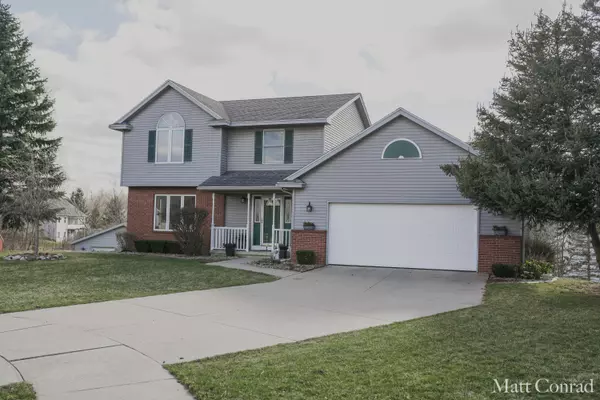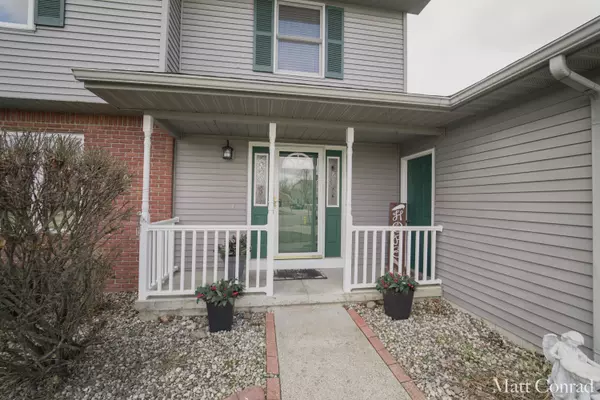$473,500
$419,900
12.8%For more information regarding the value of a property, please contact us for a free consultation.
5 Beds
4 Baths
2,108 SqFt
SOLD DATE : 04/28/2022
Key Details
Sold Price $473,500
Property Type Single Family Home
Sub Type Single Family Residence
Listing Status Sold
Purchase Type For Sale
Square Footage 2,108 sqft
Price per Sqft $224
Municipality City of Walker
MLS Listing ID 22010279
Sold Date 04/28/22
Style Traditional
Bedrooms 5
Full Baths 3
Half Baths 1
HOA Y/N true
Originating Board Michigan Regional Information Center (MichRIC)
Year Built 1995
Annual Tax Amount $3,027
Tax Year 2022
Lot Size 0.546 Acres
Acres 0.55
Lot Dimensions 53x128x212x58x196
Property Description
Welcome to 1765 Ruthven Ave! You'll love this meticulously maintained 5 bedroom 3.5 bath home, featuring a walkout basement! This home is nestled in a quiet cul-de-sac in the City of Walker, one of the most desirable locations. The home hosts an open concept main floor with a gas log fireplace and a slider to the back deck, accompanied by 4 bedrooms and 2 full baths on the upper level, including a large master suite and walk-in closet. The lower level features a wet bar, office, an additional bedroom, and walkout slider! This open concept design allows for plenty of space to entertain! Outside you'll find an attached two stall garage including a 24x24 second garage - this home does not fall short on storage space! With just under 3,200 square feet of furnished living space, this home has room for everything and everyone! Schedule your tour today! Showings begin Thursday 3/31. Open house Saturday 4/2 from 1-3pm. Offers due Monday 4/4 at 5pm. room for everything and everyone! Schedule your tour today! Showings begin Thursday 3/31. Open house Saturday 4/2 from 1-3pm. Offers due Monday 4/4 at 5pm.
Location
State MI
County Kent
Area Grand Rapids - G
Direction South on Kinney to Remembrance Rd, Left onto Richmond St, Right onto Ruthven Ave. Home at the end of the cul-de-sac -- on the right.
Rooms
Basement Walk Out
Interior
Interior Features Ceiling Fans, Ceramic Floor, Garage Door Opener, Laminate Floor, Wet Bar, Wood Floor, Eat-in Kitchen, Pantry
Heating Forced Air
Cooling Central Air
Fireplaces Number 1
Fireplaces Type Gas Log, Living
Fireplace true
Window Features Screens,Insulated Windows
Appliance Dryer, Washer, Dishwasher, Microwave, Oven, Refrigerator
Exterior
Exterior Feature Balcony, Porch(es), Patio, Deck(s)
Garage Attached
Garage Spaces 2.0
Utilities Available Storm Sewer, Public Water, Natural Gas Available, Electricity Available, Natural Gas Connected, Cable Connected, High-Speed Internet
Amenities Available Other
Waterfront No
View Y/N No
Street Surface Paved
Parking Type Attached
Garage Yes
Building
Lot Description Sidewalk, Cul-De-Sac
Story 2
Sewer Public Sewer
Water Public
Architectural Style Traditional
Structure Type Brick,Vinyl Siding
New Construction No
Schools
School District Kenowa Hills
Others
Tax ID 41-13-17-251-006
Acceptable Financing Cash, FHA, VA Loan, MSHDA, Conventional
Listing Terms Cash, FHA, VA Loan, MSHDA, Conventional
Read Less Info
Want to know what your home might be worth? Contact us for a FREE valuation!

Our team is ready to help you sell your home for the highest possible price ASAP

"My job is to find and attract mastery-based agents to the office, protect the culture, and make sure everyone is happy! "






