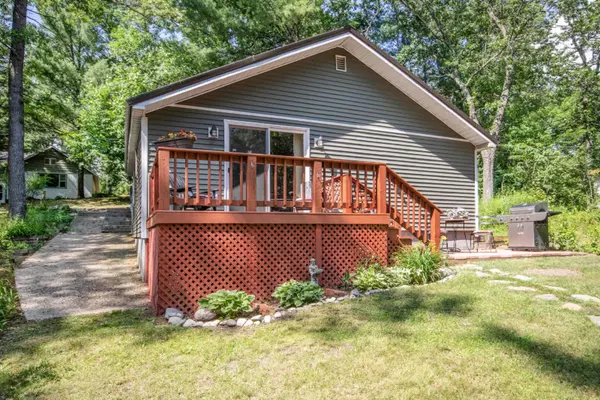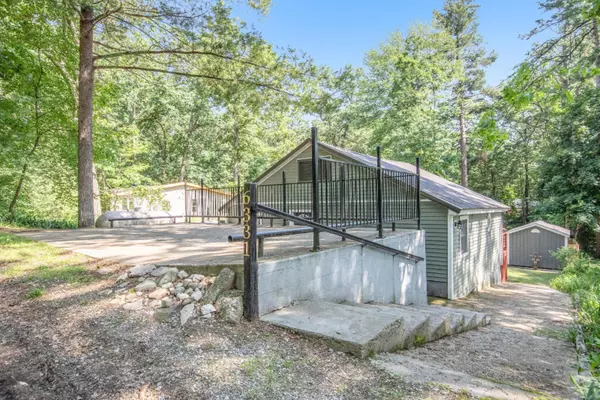$84,900
$84,900
For more information regarding the value of a property, please contact us for a free consultation.
1 Bed
1 Bath
728 SqFt
SOLD DATE : 07/30/2019
Key Details
Sold Price $84,900
Property Type Single Family Home
Sub Type Single Family Residence
Listing Status Sold
Purchase Type For Sale
Square Footage 728 sqft
Price per Sqft $116
Municipality Cedar Creek Twp
MLS Listing ID 19030978
Sold Date 07/30/19
Style Cabin/Cottage
Bedrooms 1
Full Baths 1
HOA Y/N true
Originating Board Michigan Regional Information Center (MichRIC)
Year Built 1955
Annual Tax Amount $1,028
Tax Year 2018
Lot Size 0.367 Acres
Acres 0.37
Lot Dimensions 80' X 200'
Property Description
Charming ''Fish Haus'' cottage is located just steps from all sports & spring fed Clear Lake. Enjoy lake access just out the rear door! This well cared for cottage home or getaway comes furnished and fully updated. Collection of Fish Haus wall decor to remain with the home also. Newer metal roof, water heater, some new plumbing including washer & dryer hookup. Located on 4 partially wooded lots, Fish Haus has a freshly stained deck, 2 Flagstone patio areas, a fire pit-ready to enjoy all seasons here! Also there's abundant outside storage with 2 sheds, (one for ''He'' and ''She'') both have electric and there's also a canvas carport/kayak or boat storage.
Pride of ownership abounds here. Priced for a quick sale. Make an offer, move in ready!
Location
State MI
County Muskegon
Area Muskegon County - M
Direction Maple Island Road, then West on Sweeter Road. North on Holton Duck Lake Rd. West on 15th St., then North on Brown - GPS will take you to 12th St. - best entry is via 13th St. Park in drive area facing the deck and enter at rear door.
Body of Water Clear Lake
Rooms
Other Rooms Shed(s)
Basement Crawl Space
Interior
Interior Features Ceiling Fans, Laminate Floor, LP Tank Rented, Eat-in Kitchen, Pantry
Heating Propane, Forced Air
Cooling Window Unit(s)
Fireplace false
Window Features Replacement, Window Treatments
Appliance Range, Refrigerator
Exterior
Garage Unpaved
Community Features Lake
Utilities Available Electricity Connected, Telephone Line, Cable Connected
Amenities Available Other
Waterfront No
Waterfront Description All Sports, Deeded Access, Public Access 1 Mile or Less, Shared Frontage
View Y/N No
Roof Type Metal
Parking Type Unpaved
Garage No
Building
Lot Description Recreational
Story 1
Sewer Septic System
Water Well
Architectural Style Cabin/Cottage
New Construction No
Schools
School District Holton
Others
Tax ID 6108171000064500
Acceptable Financing Cash, Conventional
Listing Terms Cash, Conventional
Read Less Info
Want to know what your home might be worth? Contact us for a FREE valuation!

Our team is ready to help you sell your home for the highest possible price ASAP

"My job is to find and attract mastery-based agents to the office, protect the culture, and make sure everyone is happy! "






