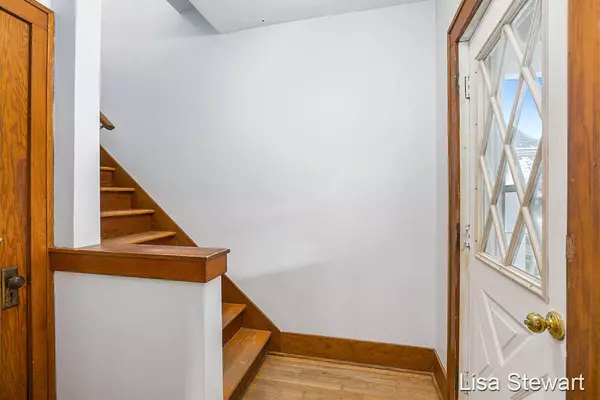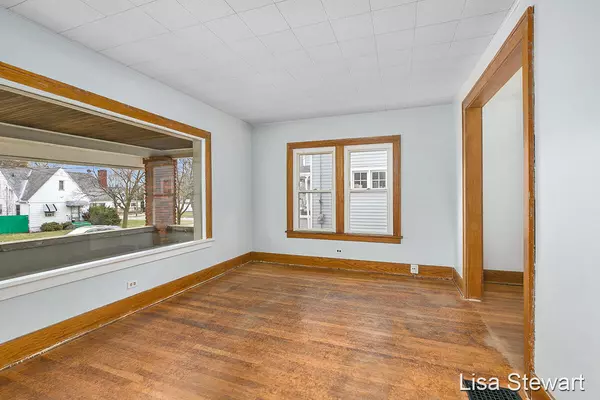$217,100
$179,900
20.7%For more information regarding the value of a property, please contact us for a free consultation.
3 Beds
1 Bath
1,320 SqFt
SOLD DATE : 06/02/2022
Key Details
Sold Price $217,100
Property Type Single Family Home
Sub Type Single Family Residence
Listing Status Sold
Purchase Type For Sale
Square Footage 1,320 sqft
Price per Sqft $164
Municipality City of Grand Rapids
MLS Listing ID 22011446
Sold Date 06/02/22
Style Traditional
Bedrooms 3
Full Baths 1
Originating Board Michigan Regional Information Center (MichRIC)
Year Built 1925
Annual Tax Amount $1,201
Tax Year 2022
Lot Size 4,173 Sqft
Acres 0.1
Lot Dimensions 39 x 107
Property Description
This solid home comes to the market for the first time in 32 years. In a popular and convenient NW neighborhood, this home offers a large open plan living room through to dining room and large bonus room with slider to the back yard. Carpets have been removed to reveal original hardwood floors throughout, and the home has been freshly painted throughout with some lighting updates. The home still has much of its dark stain wood trim and the cute vintage kitchen with dark wood cabinets give it a retro appeal. Upstairs are three good bedrooms with ample closets, and large bathroom with tub/shower and sliding doors. Outside there is a large covered front porch, and part-fenced back yard plus single garage. This home is move-in ready, but with a little more love you could really make it shine. Offers to be held until 4pm on 4/11/22.
Location
State MI
County Kent
Area Grand Rapids - G
Direction Walker Avenue to Van Buren NW, S to home, midway between 10th and 11th Street NW.
Rooms
Basement Michigan Basement
Interior
Interior Features Ceiling Fans, Eat-in Kitchen
Heating Forced Air, Natural Gas
Fireplace false
Window Features Replacement, Garden Window(s)
Appliance Dryer, Washer, Range, Refrigerator
Exterior
Garage Paved
Garage Spaces 1.0
Utilities Available Natural Gas Connected
Waterfront No
View Y/N No
Roof Type Shingle
Parking Type Paved
Garage Yes
Building
Story 1
Sewer Public Sewer
Water Public
Architectural Style Traditional
New Construction No
Schools
School District Grand Rapids
Others
Tax ID 41-13-23-178-009
Acceptable Financing Cash, FHA, VA Loan, Conventional
Listing Terms Cash, FHA, VA Loan, Conventional
Read Less Info
Want to know what your home might be worth? Contact us for a FREE valuation!

Our team is ready to help you sell your home for the highest possible price ASAP

"My job is to find and attract mastery-based agents to the office, protect the culture, and make sure everyone is happy! "






