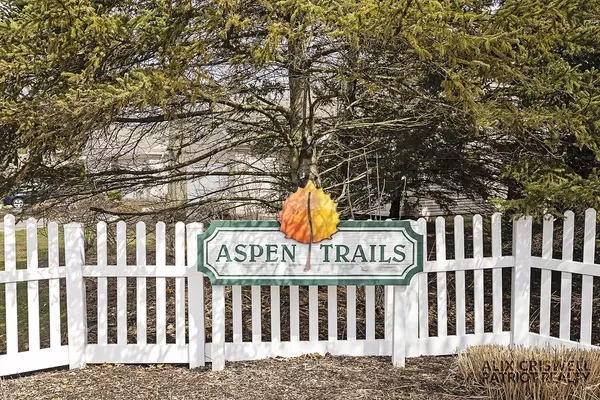$301,500
$279,000
8.1%For more information regarding the value of a property, please contact us for a free consultation.
2 Beds
2 Baths
1,245 SqFt
SOLD DATE : 06/01/2022
Key Details
Sold Price $301,500
Property Type Condo
Sub Type Condominium
Listing Status Sold
Purchase Type For Sale
Square Footage 1,245 sqft
Price per Sqft $242
Municipality Grand Rapids Twp
Subdivision Aspen Trails Condominiums
MLS Listing ID 22013674
Sold Date 06/01/22
Style Ranch
Bedrooms 2
Full Baths 2
HOA Fees $325/mo
HOA Y/N true
Originating Board Michigan Regional Information Center (MichRIC)
Year Built 1999
Annual Tax Amount $1,981
Tax Year 2022
Property Description
Ready to simplify your life? Desirable Aspen Trails end unit condo fits you! Outside has brick front, vinyl siding, cedar trim, rear 12'x12' deck w/faucet & a tree line for privacy. Main floor has kitchen w/eating area; laundry room; primary bedroom w/ceiling fan, full bath & walk-in closet; 2nd bedroom & full bath off hall. Foyer & kitchen have luxury vinyl tile w/grout. Two stall attached garage has wall hung tool cabinet. Unfinished daylight basement has a wall of deep shelves, plumbing for 3rd bath, space for 3rd bedroom & family room. Expanded basic cable TV included. Pets allowed w/approval. Reserved: some perennials, split by sellers. Schedule your private tour today! - Note: No showing overlaps, 30 minutes max, varied showing schedule. Offers held until Thu 4/28/22 at Noon!
Location
State MI
County Kent
Area Grand Rapids - G
Direction From downtown Grand Rapids, take Fulton Street east past the East Beltline and beyond I-96, turn left onto Aspen Lane NE to first condo on the left.
Rooms
Other Rooms High-Speed Internet
Basement Daylight, Full
Interior
Interior Features Ceiling Fans, Garage Door Opener, Eat-in Kitchen, Pantry
Heating Forced Air, Natural Gas
Cooling Central Air
Fireplace false
Window Features Screens, Insulated Windows, Window Treatments
Appliance Dryer, Washer, Disposal, Dishwasher, Microwave, Range, Refrigerator
Exterior
Garage Attached, Paved
Garage Spaces 2.0
Utilities Available Electricity Connected, Telephone Line, Natural Gas Connected, Cable Connected, Public Water, Public Sewer
Amenities Available Pets Allowed, Cable TV
Waterfront No
View Y/N No
Roof Type Composition, Other
Street Surface Paved
Parking Type Attached, Paved
Garage Yes
Building
Lot Description Wooded, Corner Lot
Story 1
Sewer Public Sewer
Water Public
Architectural Style Ranch
New Construction No
Schools
School District Forest Hills
Others
HOA Fee Include Water, Trash, Snow Removal, Sewer, Lawn/Yard Care, Cable/Satellite
Tax ID 41-14-25-178-077
Acceptable Financing Cash, Conventional
Listing Terms Cash, Conventional
Read Less Info
Want to know what your home might be worth? Contact us for a FREE valuation!

Our team is ready to help you sell your home for the highest possible price ASAP

"My job is to find and attract mastery-based agents to the office, protect the culture, and make sure everyone is happy! "






