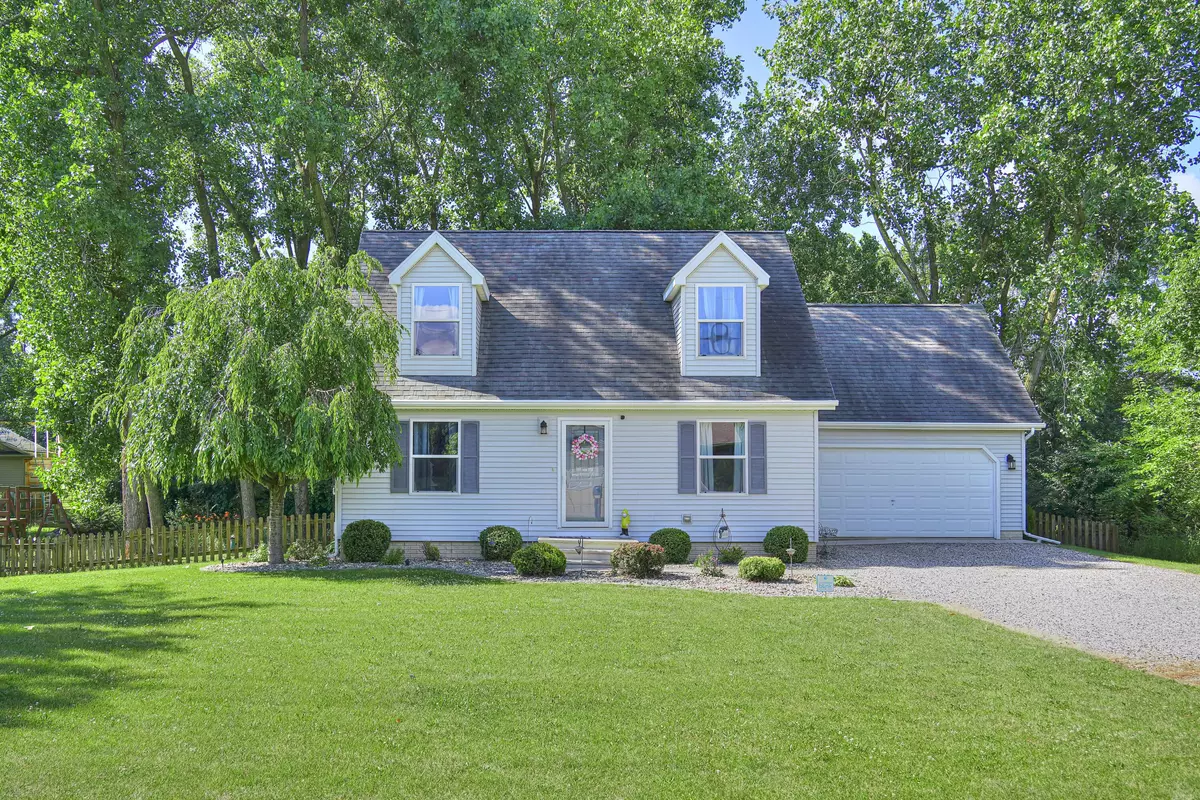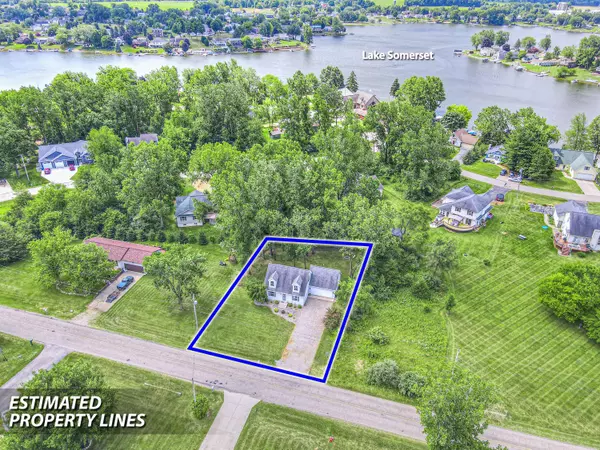$225,000
$239,000
5.9%For more information regarding the value of a property, please contact us for a free consultation.
3 Beds
2 Baths
1,215 SqFt
SOLD DATE : 08/30/2022
Key Details
Sold Price $225,000
Property Type Single Family Home
Sub Type Single Family Residence
Listing Status Sold
Purchase Type For Sale
Square Footage 1,215 sqft
Price per Sqft $185
Municipality Somerset Twp
Subdivision Lake Somerset-Somerset Heights
MLS Listing ID 22029138
Sold Date 08/30/22
Style Cape Cod
Bedrooms 3
Full Baths 2
HOA Fees $17/ann
HOA Y/N true
Originating Board Michigan Regional Information Center (MichRIC)
Year Built 2006
Annual Tax Amount $1,399
Tax Year 2022
Lot Size 0.280 Acres
Acres 0.28
Lot Dimensions 93x131
Property Description
Lake Somerset Association Lake Access to Beautiful Somerset a Private All Sports Lake and enjoy 3 beautiful parks! This home just shines, the main level offers living room, wood flooring throughout, bedroom and full bath, main floor laundry, updated kitchen with new countertops & backsplash & complete appliance package, opens to dining room w/slider to an 18x18 deck overlooking fully fenced backyard with firepit - perfect for making smores! Upstairs you will find 2 additional bedroom and a full bath w/heated floors! Attached 2 car garage w/insulated door & AGDO. New Gutter Guards. Full Basement w/egress window, great storage space, could be finished for even more living space. Seller would consider selling furnished. Enjoy the Lake year round!
Location
State MI
County Hillsdale
Area Hillsdale County - X
Direction Gates or Crestridge to Northmoor Dr
Body of Water Lake Somerset
Rooms
Basement Other, Full
Interior
Interior Features Ceiling Fans, Ceramic Floor, Garage Door Opener, Laminate Floor, Water Softener/Owned, Wood Floor
Heating Forced Air, Natural Gas
Cooling Central Air
Fireplace false
Window Features Window Treatments
Appliance Dryer, Washer, Dishwasher, Range, Refrigerator
Exterior
Garage Attached, Driveway, Gravel
Garage Spaces 2.0
Community Features Lake
Utilities Available Cable Connected, Natural Gas Connected
Amenities Available Beach Area, Boat Launch
Waterfront No
Waterfront Description All Sports, Assoc Access, Public Access 1 Mile or Less
View Y/N No
Roof Type Composition
Street Surface Paved
Parking Type Attached, Driveway, Gravel
Garage Yes
Building
Lot Description Wooded
Story 2
Sewer Septic System
Water Well
Architectural Style Cape Cod
New Construction No
Schools
School District Addison
Others
Tax ID 04-205-001-376
Acceptable Financing Cash, FHA, VA Loan, Rural Development, Conventional
Listing Terms Cash, FHA, VA Loan, Rural Development, Conventional
Read Less Info
Want to know what your home might be worth? Contact us for a FREE valuation!

Our team is ready to help you sell your home for the highest possible price ASAP

"My job is to find and attract mastery-based agents to the office, protect the culture, and make sure everyone is happy! "






