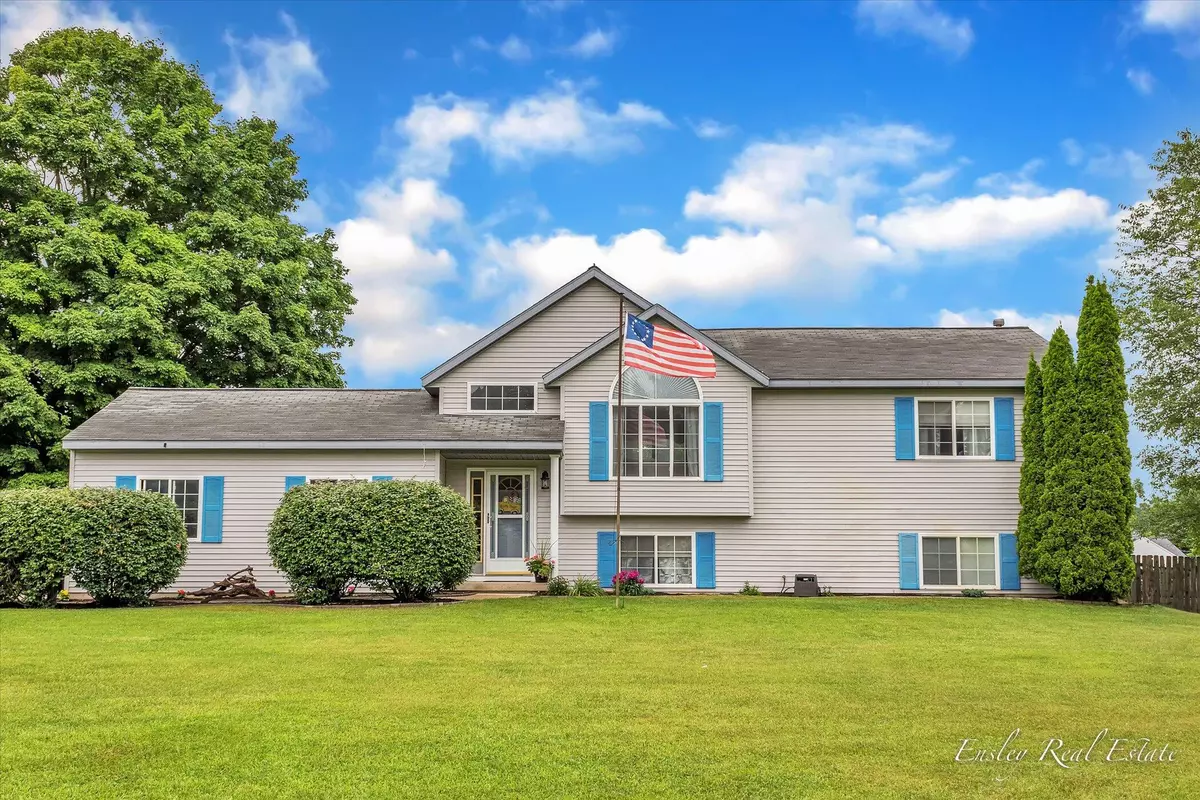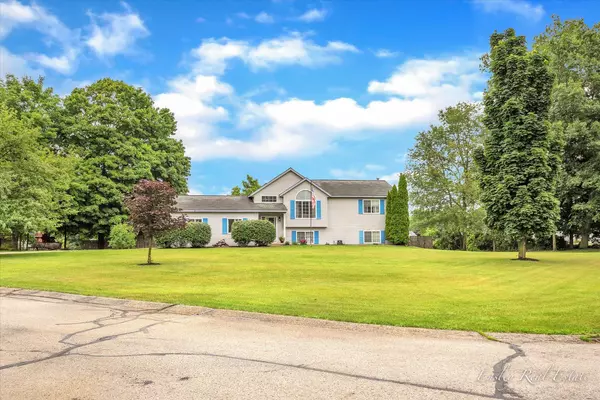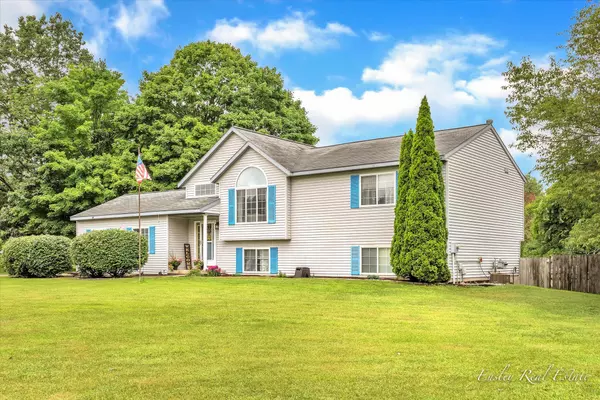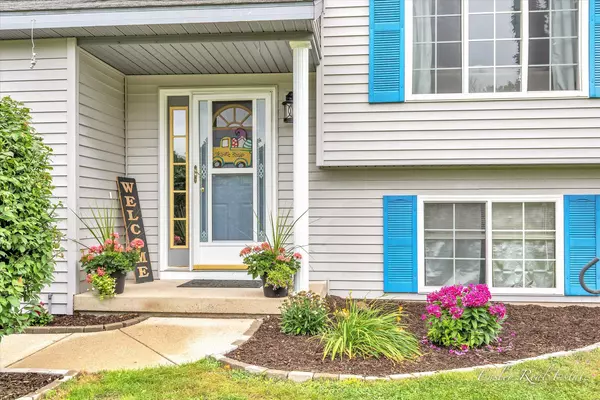$280,000
$270,000
3.7%For more information regarding the value of a property, please contact us for a free consultation.
4 Beds
3 Baths
1,953 SqFt
SOLD DATE : 08/31/2022
Key Details
Sold Price $280,000
Property Type Single Family Home
Sub Type Single Family Residence
Listing Status Sold
Purchase Type For Sale
Square Footage 1,953 sqft
Price per Sqft $143
Municipality Solon Twp
Subdivision Santree
MLS Listing ID 22029148
Sold Date 08/31/22
Style Bi-Level
Bedrooms 4
Full Baths 3
HOA Fees $33/ann
HOA Y/N true
Originating Board Michigan Regional Information Center (MichRIC)
Year Built 2000
Annual Tax Amount $2,796
Tax Year 2021
Lot Size 0.670 Acres
Acres 0.67
Lot Dimensions 146x175x171x196
Property Description
Fantastic 4 bedroom 3 bath home in award winning Cedar Springs Public Schools! Home boasts newer updates: landscaping, paint, Italian porcelain tile floors, & much more. On the main level fall in love with the open concept, cathedral ceilings & all of the natural light throughout. Spacious kitchen with an island & stainless steel appliances. Dining room features sliders to the incredible new double deck overlooking the huge privacy fenced backyard. Shed, fire pit, swingset & pool with a new solar heater make for a fun & relaxing time. Primary ensuite, 2nd bedroom & full bath complete the main level. In the lower level walkout you'll find 2 more big bedrooms, living room, 3rd full bath, laundry & tons of storage space. Underground sprinklers. Central air. Don't miss this one!
Location
State MI
County Kent
Area Grand Rapids - G
Direction US-131 to 17 Mile, East to White Creek Ave, North to 18 Mile, West to Treevalley Dr, North to Bark Ct, West to address
Rooms
Other Rooms Shed(s)
Basement Walk Out, Full
Interior
Interior Features Water Softener/Owned, Kitchen Island, Pantry
Heating Forced Air, Natural Gas
Cooling Central Air
Fireplace false
Appliance Dishwasher, Microwave, Range, Refrigerator
Exterior
Parking Features Attached, Paved
Garage Spaces 2.0
Pool Outdoor/Above
Utilities Available Natural Gas Connected
View Y/N No
Roof Type Shingle
Topography {Level=true}
Street Surface Paved
Garage Yes
Building
Lot Description Cul-De-Sac, Corner Lot
Story 1
Sewer Septic System
Water Well
Architectural Style Bi-Level
New Construction No
Schools
School District Cedar Springs
Others
HOA Fee Include Trash
Tax ID 41-02-22-401-024
Acceptable Financing Cash, FHA, VA Loan, Rural Development, Conventional
Listing Terms Cash, FHA, VA Loan, Rural Development, Conventional
Read Less Info
Want to know what your home might be worth? Contact us for a FREE valuation!

Our team is ready to help you sell your home for the highest possible price ASAP
"My job is to find and attract mastery-based agents to the office, protect the culture, and make sure everyone is happy! "






