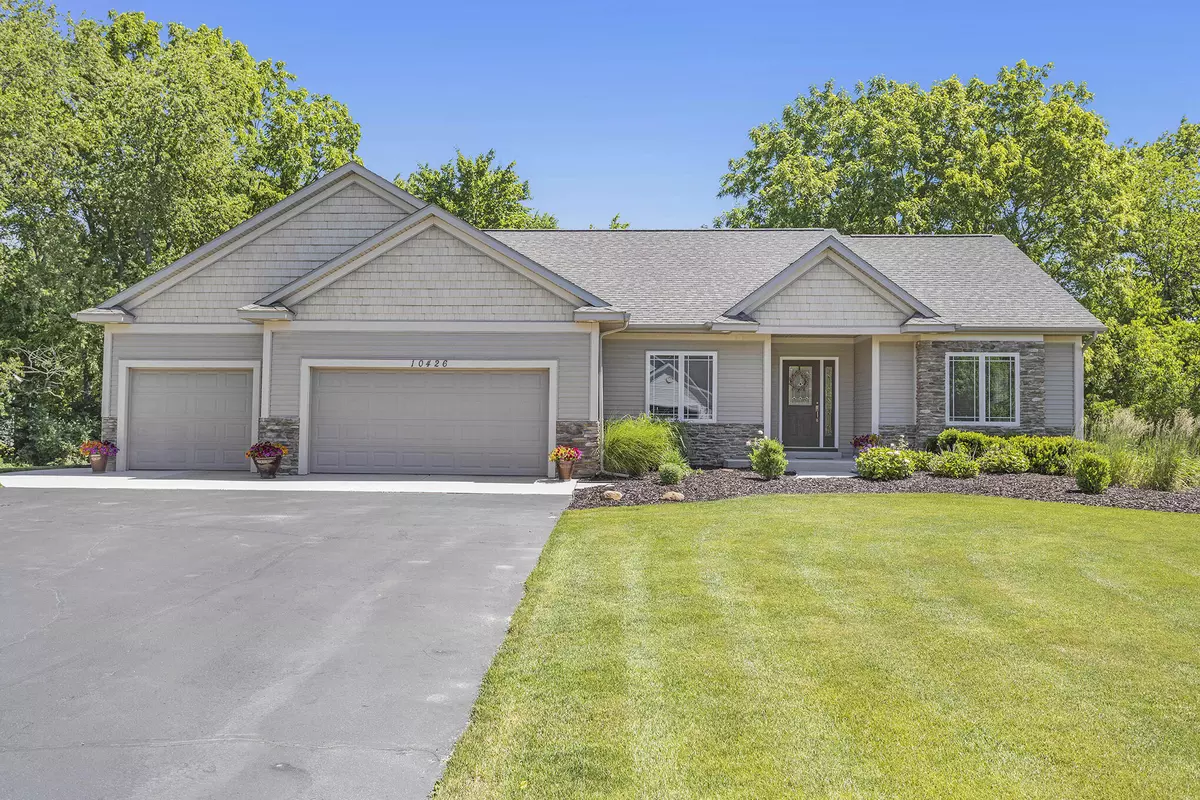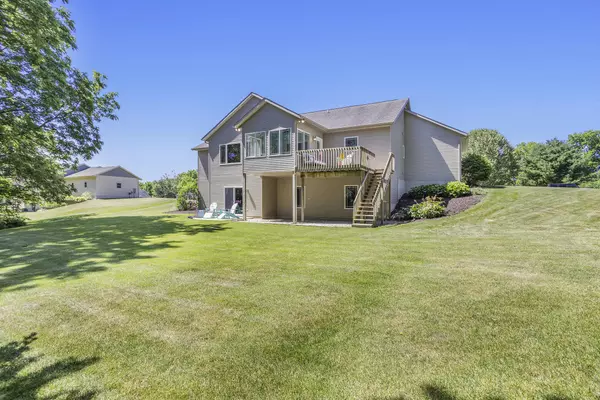$430,000
$399,000
7.8%For more information regarding the value of a property, please contact us for a free consultation.
3 Beds
3 Baths
1,554 SqFt
SOLD DATE : 09/13/2022
Key Details
Sold Price $430,000
Property Type Single Family Home
Sub Type Single Family Residence
Listing Status Sold
Purchase Type For Sale
Square Footage 1,554 sqft
Price per Sqft $276
Municipality Thornapple Twp
Subdivision Mulberry Hills Estates
MLS Listing ID 22028844
Sold Date 09/13/22
Style Ranch
Bedrooms 3
Full Baths 3
HOA Fees $20/ann
HOA Y/N true
Year Built 2005
Annual Tax Amount $3,819
Tax Year 2021
Lot Size 1.000 Acres
Acres 1.0
Property Sub-Type Single Family Residence
Property Description
Offer Received, Highest and Best by July 13th at 9pm. Will answer July 14th. Nature Lovers Paradise! Take a look at this incredible 3 bed 3 bath Mulberry Hills Estates Custom home in Middleville! Located in the Thornapple-Kellogg school district with very close proximity to Grand Rapids, Hastings, Gun Lake, or Kalamazoo.
This well maintained home is packed with an open kitchen concept and vaulted ceilings living space that includes a 4 season cozy sunroom to begin your day! It has main floor laundry room, gas fireplace, and large finished basement with a walkout that is perfect for entertaining. Get settled in, just in time to enjoy the warmer weather on the back deck overlooking the woods and experience the peace and quiet of the surrounding nature.
Location
State MI
County Barry
Area Grand Rapids - G
Direction M37 South Of Caledonia To Finkbeiner, W To Bender (First Road On Left), S To Mulberry, W To Cottonwood.
Rooms
Basement Walk-Out Access
Interior
Interior Features Ceiling Fan(s), Wet Bar, Whirlpool Tub, Pantry
Heating Forced Air
Cooling Central Air
Fireplaces Number 1
Fireplaces Type Gas Log
Fireplace true
Appliance Washer, Refrigerator, Range, Microwave, Dryer, Disposal, Dishwasher, Built-In Electric Oven
Exterior
Exterior Feature Other, Deck(s)
Parking Features Attached
Garage Spaces 3.0
Utilities Available Electricity Available, Natural Gas Connected, Cable Connected, High-Speed Internet
View Y/N No
Street Surface Paved
Garage Yes
Building
Lot Description Wooded
Story 1
Sewer Septic Tank
Water Well
Architectural Style Ranch
Structure Type Stone,Vinyl Siding
New Construction No
Schools
School District Thornapple Kellogg
Others
HOA Fee Include Snow Removal
Tax ID 14-150-042-00
Acceptable Financing Cash, FHA, VA Loan, MSHDA, Conventional
Listing Terms Cash, FHA, VA Loan, MSHDA, Conventional
Read Less Info
Want to know what your home might be worth? Contact us for a FREE valuation!

Our team is ready to help you sell your home for the highest possible price ASAP
"My job is to find and attract mastery-based agents to the office, protect the culture, and make sure everyone is happy! "






