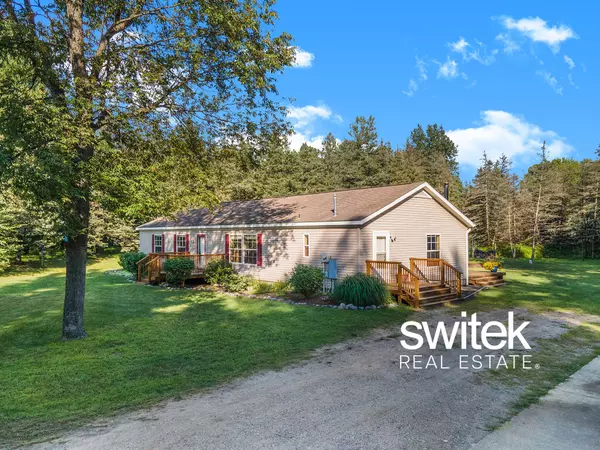$245,000
$230,000
6.5%For more information regarding the value of a property, please contact us for a free consultation.
3 Beds
2 Baths
1,800 SqFt
SOLD DATE : 09/16/2022
Key Details
Sold Price $245,000
Property Type Single Family Home
Sub Type Single Family Residence
Listing Status Sold
Purchase Type For Sale
Square Footage 1,800 sqft
Price per Sqft $136
Municipality Springfield Twp
MLS Listing ID 22036806
Sold Date 09/16/22
Style Mobile
Bedrooms 3
Full Baths 2
Originating Board Michigan Regional Information Center (MichRIC)
Year Built 2003
Annual Tax Amount $848
Tax Year 2021
Lot Size 4.420 Acres
Acres 4.42
Lot Dimensions 466X413
Property Description
Hunter, fisherman, snowmobiler, and outdoor enthusiasts' paradise! 4.42 wooded acres, close to trails, lakes and amenities. 1,800 sq ft spacious, open floor plan with an island and snack bar. The 3 bedroom, 2 full bath home includes stainless-steel appliances, a wood burning stove and numerous decks including a 14x40 ft. The 32x36 wood framed unattached 3+ stall garage features 100 amp electric, Anderson windows, air compressor, TV, attic storage space, 11ft ceilings a oversized 8x16 ft garage door and an additional wood stove for a 4 season workshop. The North Country Trail is close as well as numerous ORV roads. Multiple Offers Submitted, Highest and Best Due by Sunday 6pm Aug 28th. Seller Related to Agent elated to Agent. elated to Agent.
Location
State MI
County Kalkaska
Area Traverse City - T
Direction Head east on W State St toward Janet St Slight right onto E State St Continue onto Coster Rd SW Turn right onto Grand-Kal Rd
Rooms
Other Rooms High-Speed Internet, Other
Basement Crawl Space
Interior
Interior Features Ceiling Fans, Garage Door Opener, Gas/Wood Stove, Laminate Floor, Kitchen Island, Eat-in Kitchen
Heating Propane, Forced Air, Wood
Fireplaces Number 2
Fireplaces Type Wood Burning, Family
Fireplace true
Window Features Window Treatments
Appliance Dryer, Washer, Disposal, Dishwasher, Microwave, Oven, Range, Refrigerator
Exterior
Garage Driveway, Gravel, Paved
Garage Spaces 3.0
Community Features Lake
Utilities Available Electricity Connected, Telephone Line
Waterfront No
Waterfront Description All Sports
View Y/N No
Roof Type Asphalt
Street Surface Unimproved
Parking Type Driveway, Gravel, Paved
Garage Yes
Building
Lot Description Recreational, Wooded, Garden
Story 1
Sewer Septic System
Water Well
Architectural Style Mobile
New Construction No
Schools
School District Forest Area
Others
Tax ID 012-030-008-40
Acceptable Financing Cash, FHA, VA Loan, Rural Development, MSHDA, Conventional
Listing Terms Cash, FHA, VA Loan, Rural Development, MSHDA, Conventional
Read Less Info
Want to know what your home might be worth? Contact us for a FREE valuation!

Our team is ready to help you sell your home for the highest possible price ASAP

"My job is to find and attract mastery-based agents to the office, protect the culture, and make sure everyone is happy! "






