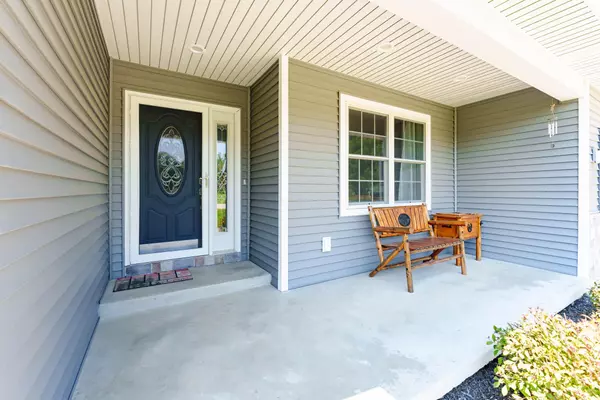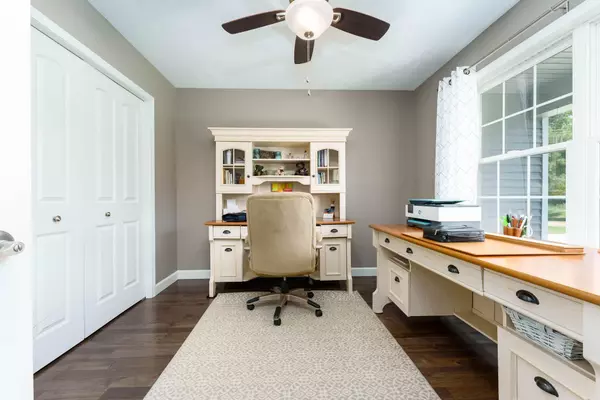$590,000
$590,000
For more information regarding the value of a property, please contact us for a free consultation.
5 Beds
4 Baths
3,638 SqFt
SOLD DATE : 09/30/2022
Key Details
Sold Price $590,000
Property Type Single Family Home
Sub Type Single Family Residence
Listing Status Sold
Purchase Type For Sale
Square Footage 3,638 sqft
Price per Sqft $162
Municipality Porter Twp
MLS Listing ID 22036693
Sold Date 09/30/22
Style Ranch
Bedrooms 5
Full Baths 3
Half Baths 1
Originating Board Michigan Regional Information Center (MichRIC)
Year Built 2018
Annual Tax Amount $4,940
Tax Year 2022
Lot Size 2.100 Acres
Acres 2.1
Lot Dimensions 220 x 438
Property Description
*Open House 8/28, 12-2pm* Welcome to this stunning custom-built 5 BD, 3.5 BA walkout ranch with over 3,600 total sq. ft. The main level offers a large living room, upgraded kitchen with plenty of cabinetry, SS appliances and quartz counters. Adjacent is the 4 season room & dining area with slider that leads out on the 55' long deck. The open concept is great for entertaining. Three main floor bedrooms including the primary suite with attached en-suite with tile shower. Lower level has a family room, amazing workout area, 2 BD, laundry, full bath and plenty of storage areas. Enjoy the additional patio with grill area, gardens (flowers, fruit & veggies), 24x40 pole barn w/power for storage or the hobbyist, 2 acres of privacy and a fire pit. This well cared for home is truly a must see!!
Location
State MI
County Van Buren
Area Greater Kalamazoo - K
Direction 131 at U Ave W to 22nd St Right to home. Road is also known as Van Kal.
Rooms
Other Rooms Pole Barn
Basement Walk Out, Full
Interior
Interior Features Ceiling Fans, Garage Door Opener, LP Tank Rented, Water Softener/Owned, Wood Floor, Kitchen Island, Eat-in Kitchen, Pantry
Heating Propane, Forced Air
Cooling Central Air
Fireplace false
Window Features Screens, Low Emissivity Windows
Appliance Dryer, Washer, Dishwasher, Range, Refrigerator
Exterior
Garage Attached, Concrete, Driveway
Garage Spaces 2.0
Waterfront No
View Y/N No
Roof Type Composition
Street Surface Paved
Handicap Access 36 Inch Entrance Door, 42 in or + Hallway, Accessible Mn Flr Bedroom
Parking Type Attached, Concrete, Driveway
Garage Yes
Building
Lot Description Garden
Story 1
Sewer Septic System
Water Well
Architectural Style Ranch
New Construction No
Schools
School District Lawton
Others
Tax ID 80-16-001-016-20
Acceptable Financing Cash, FHA, VA Loan, Rural Development, Conventional
Listing Terms Cash, FHA, VA Loan, Rural Development, Conventional
Read Less Info
Want to know what your home might be worth? Contact us for a FREE valuation!

Our team is ready to help you sell your home for the highest possible price ASAP

"My job is to find and attract mastery-based agents to the office, protect the culture, and make sure everyone is happy! "






