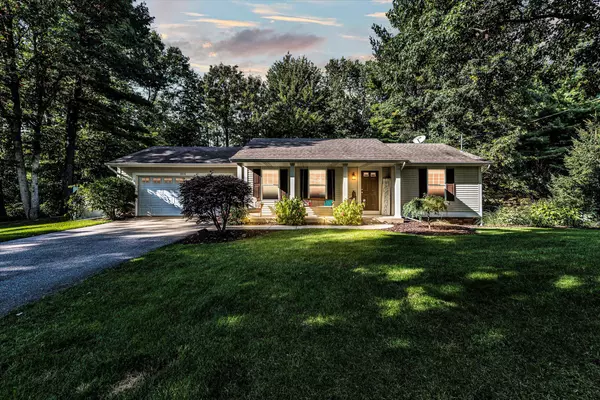$290,000
$285,000
1.8%For more information regarding the value of a property, please contact us for a free consultation.
3 Beds
2 Baths
1,510 SqFt
SOLD DATE : 12/01/2022
Key Details
Sold Price $290,000
Property Type Single Family Home
Sub Type Single Family Residence
Listing Status Sold
Purchase Type For Sale
Square Footage 1,510 sqft
Price per Sqft $192
Municipality Monterey Twp
MLS Listing ID 22042970
Sold Date 12/01/22
Style Ranch
Bedrooms 3
Full Baths 2
HOA Fees $29/ann
HOA Y/N true
Originating Board Michigan Regional Information Center (MichRIC)
Year Built 2005
Annual Tax Amount $2,595
Tax Year 2022
Lot Size 1.370 Acres
Acres 1.37
Lot Dimensions 188*550*123*406
Property Description
Welcome home to this wonderful 3 bed 2 bath home on over 1.3 acres in Hamilton schools! When you walk in the front door you are greeted with a cozy living room that is open to the dining room and tastefully remodeled kitchen. Off the dining room the slider door leads you to the recently remodeled deck overlooking your large back yard with mature trees. Down the small hallway on the main is a remodeled bathroom as well as 2 bedrooms. Head downstairs to the walk out basement to find your additional living area with a great bar, additional bedroom, full bath and laundry. Set up your showing today!
Location
State MI
County Allegan
Area Grand Rapids - G
Direction A37th to 136th Ave West to 32nd St South to Rolling Oaks, Left to home
Rooms
Other Rooms Shed(s)
Basement Walk Out, Other
Interior
Interior Features Ceiling Fans, Garage Door Opener, Eat-in Kitchen, Pantry
Heating Propane, Forced Air
Cooling Central Air
Fireplace false
Window Features Window Treatments
Appliance Dryer, Washer, Dishwasher, Microwave, Range, Refrigerator
Exterior
Garage Attached, Paved
Garage Spaces 2.0
Utilities Available Electricity Connected, Natural Gas Connected, Telephone Line, Cable Connected
Waterfront No
View Y/N No
Roof Type Composition
Street Surface Paved
Parking Type Attached, Paved
Garage Yes
Building
Lot Description Cul-De-Sac, Wooded
Story 1
Sewer Septic System
Water Well
Architectural Style Ranch
New Construction No
Schools
School District Hamilton
Others
HOA Fee Include Snow Removal
Tax ID 16-004-012-98
Acceptable Financing Cash, FHA, VA Loan, Conventional
Listing Terms Cash, FHA, VA Loan, Conventional
Read Less Info
Want to know what your home might be worth? Contact us for a FREE valuation!

Our team is ready to help you sell your home for the highest possible price ASAP

"My job is to find and attract mastery-based agents to the office, protect the culture, and make sure everyone is happy! "






