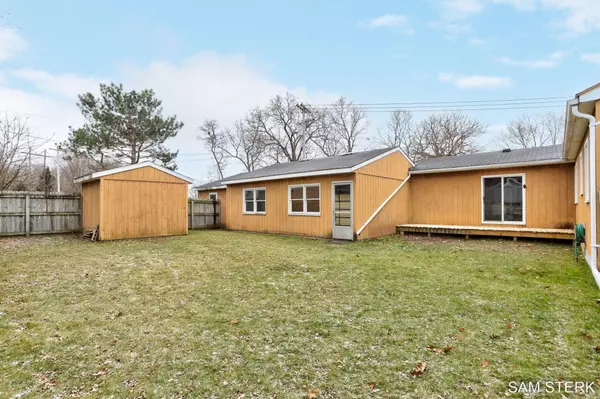$225,000
$229,900
2.1%For more information regarding the value of a property, please contact us for a free consultation.
3 Beds
2 Baths
1,196 SqFt
SOLD DATE : 01/10/2023
Key Details
Sold Price $225,000
Property Type Single Family Home
Sub Type Single Family Residence
Listing Status Sold
Purchase Type For Sale
Square Footage 1,196 sqft
Price per Sqft $188
Municipality Middleville Vlg
MLS Listing ID 22049572
Sold Date 01/10/23
Style Ranch
Bedrooms 3
Full Baths 2
Year Built 1930
Annual Tax Amount $2,400
Tax Year 2022
Lot Size 0.303 Acres
Acres 0.3
Lot Dimensions 101x132x73x134
Property Sub-Type Single Family Residence
Property Description
If you're looking for an affordable home in a great location, this is it! This home has so much to offer and is move-in ready. The main floor boasts a large kitchen with eating area and sliders to the deck, nice size front living room, 3 bedrooms and full bath. There is also a stackable washer and dryer for convenient main floor laundry! In addition, there is also a 3-season porch to enjoy those outdoor views. The basement has a large family room, laundry area, full bathroom and a bonus room great for use as an office or craft room. All this plus a 3-car garage to fit the vehicles or use as a workshop, fenced rear yard and a barn that is perfect for all your lawn equipment or storage needs.
Location
State MI
County Barry
Area Grand Rapids - G
Direction M-37 to Main Street, East on Main Street, house is located on corner of East Main St & Irving Rd.
Rooms
Other Rooms Barn(s)
Basement Full
Interior
Interior Features Ceiling Fan(s), Garage Door Opener, Water Softener/Owned, Eat-in Kitchen, Pantry
Heating Forced Air
Cooling Central Air
Fireplace false
Window Features Insulated Windows,Window Treatments
Appliance Washer, Refrigerator, Range, Oven, Dryer, Dishwasher
Laundry Laundry Chute
Exterior
Exterior Feature Deck(s), 3 Season Room
Parking Features Attached
Garage Spaces 3.0
Utilities Available Natural Gas Available, Electricity Available, Cable Available, Phone Connected, Cable Connected, Storm Sewer, Public Sewer, High-Speed Internet
View Y/N No
Street Surface Paved
Garage Yes
Building
Lot Description Corner Lot, Wooded
Story 1
Sewer Public Sewer
Water Public
Architectural Style Ranch
Structure Type Wood Siding
New Construction No
Schools
School District Thornapple Kellogg
Others
Tax ID 41-130-015-00
Acceptable Financing Cash, Conventional
Listing Terms Cash, Conventional
Read Less Info
Want to know what your home might be worth? Contact us for a FREE valuation!

Our team is ready to help you sell your home for the highest possible price ASAP
"My job is to find and attract mastery-based agents to the office, protect the culture, and make sure everyone is happy! "






