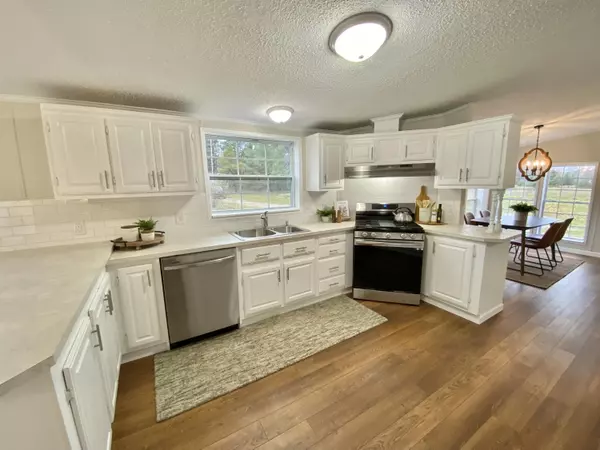$235,000
$235,000
For more information regarding the value of a property, please contact us for a free consultation.
3 Beds
2 Baths
1,600 SqFt
SOLD DATE : 02/03/2023
Key Details
Sold Price $235,000
Property Type Single Family Home
Sub Type Single Family Residence
Listing Status Sold
Purchase Type For Sale
Square Footage 1,600 sqft
Price per Sqft $146
Municipality Wilcox Twp
MLS Listing ID 22044247
Sold Date 02/03/23
Style Ranch
Bedrooms 3
Full Baths 2
Originating Board Michigan Regional Information Center (MichRIC)
Year Built 2000
Annual Tax Amount $1,380
Tax Year 2022
Lot Size 10.000 Acres
Acres 10.0
Lot Dimensions 330x1320
Property Description
Private country setting. Just updated and freshly painted! This home offers new stainless steel appliances, new sinks, new countertops, new tiled backsplash, all new hardware, faucets and fixtures, all new waterproof luxury vinyl flooring, and new carpeting. New decks and a new roof were also just installed. The private owner's suite offers a walk in closet, private bath with a freestanding soaker tub, twin sinks & a stand alone shower. All 3 bedrooms have walk in closets. Rolling mounds on property from previous owners rec vehicles(could be brought back to this with some maintenance) This 10 acre property with it's pole barn(28x60 with 10 ft ceilings. two fully enclosed rooms off back of building) and outbuildings is the perfect setting for a hobby farm. Horse Barn 13x40, Old barn 16x24.
Location
State MI
County Newaygo
Area West Central - W
Direction N to Whitecloud East on M20 (Morgan, Baseline, wilcox, E Pine) to Thornapple N to home approximately 2 Miles
Rooms
Basement Crawl Space
Interior
Interior Features Ceiling Fans, Pantry
Heating Propane, Forced Air
Cooling Central Air
Fireplace false
Window Features Insulated Windows
Appliance Dishwasher, Range, Refrigerator
Exterior
Garage Unpaved
Garage Spaces 5.0
Waterfront No
View Y/N No
Roof Type Asphalt
Topography {Rolling Hills=true}
Street Surface Unimproved
Parking Type Unpaved
Garage Yes
Building
Lot Description Recreational, Wooded
Story 1
Sewer Septic System
Water Well
Architectural Style Ranch
New Construction No
Schools
School District White Cloud
Others
Tax ID 11-26-400-021
Acceptable Financing Cash, FHA, VA Loan, Rural Development, Conventional
Listing Terms Cash, FHA, VA Loan, Rural Development, Conventional
Read Less Info
Want to know what your home might be worth? Contact us for a FREE valuation!

Our team is ready to help you sell your home for the highest possible price ASAP

"My job is to find and attract mastery-based agents to the office, protect the culture, and make sure everyone is happy! "






