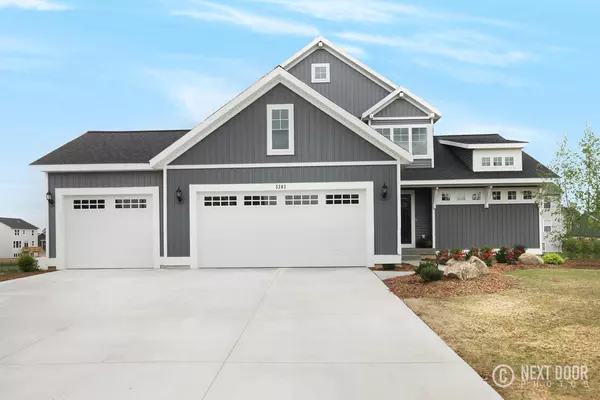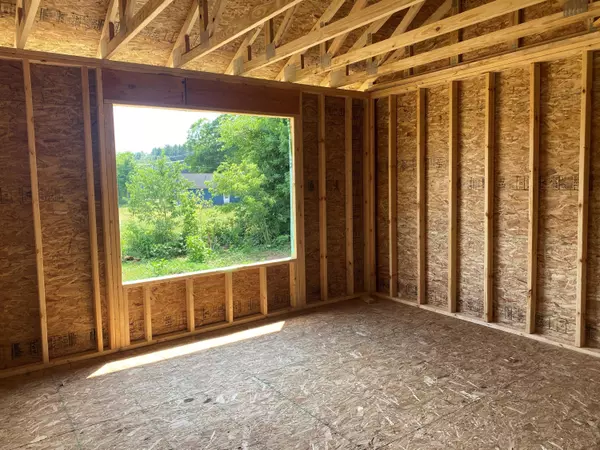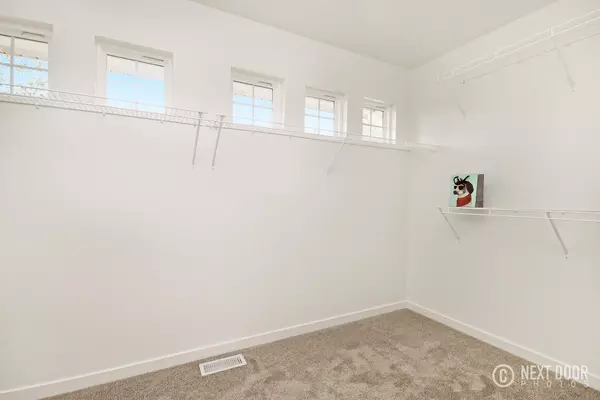$395,000
$395,000
For more information regarding the value of a property, please contact us for a free consultation.
4 Beds
3 Baths
2,236 SqFt
SOLD DATE : 03/03/2023
Key Details
Sold Price $395,000
Property Type Single Family Home
Sub Type Single Family Residence
Listing Status Sold
Purchase Type For Sale
Square Footage 2,236 sqft
Price per Sqft $176
Municipality Allendale Twp
Subdivision Wood View Estates
MLS Listing ID 22027117
Sold Date 03/03/23
Style Craftsman
Bedrooms 4
Full Baths 2
Half Baths 1
Originating Board Michigan Regional Information Center (MichRIC)
Year Built 2022
Tax Year 2022
Lot Size 0.390 Acres
Acres 0.39
Lot Dimensions 0x0x0
Property Description
Welcome to the Duncan Home! Walk into your two-story open foyer room upon entering your home. Walk into your open concept kitchen with a large separate pantry, GE stainless appliances, and an expansive granite island. Continue into your dining, and living space, perfect for entertaining or cozy movie nights with the family. Also on the main floor is the private owner en-suite which features large picture windows, a spacious owner's bath with double vanities, and a walk-in closet. Upstairs you will find the rest of the 3 bedrooms and another bathroom. Enjoy your lovely homesite by sitting and having morning coffee or grilling for your family out on your custom wood deck.
Location
State MI
County Ottawa
Area North Ottawa County - N
Direction Turn off Lake MI Dr onto 60th Street, continue to Lynn Drive.
Rooms
Other Rooms High-Speed Internet
Basement Daylight
Interior
Interior Features Kitchen Island, Eat-in Kitchen, Pantry
Heating Radiant, Forced Air, Natural Gas
Cooling Central Air
Fireplace false
Window Features Low Emissivity Windows
Appliance Built-In Gas Oven, Disposal, Cook Top, Dishwasher, Freezer, Oven, Range, Refrigerator
Exterior
Parking Features Attached, Concrete, Driveway
Garage Spaces 2.0
Utilities Available Electricity Connected, Natural Gas Connected, Cable Connected, Public Water, Public Sewer
View Y/N No
Roof Type Composition
Handicap Access Covered Entrance
Garage Yes
Building
Lot Description Wooded
Story 2
Sewer Public Sewer
Water Public
Architectural Style Craftsman
New Construction Yes
Schools
School District Allendale
Others
Tax ID 70-09-26-264-001
Acceptable Financing Cash, Conventional
Listing Terms Cash, Conventional
Read Less Info
Want to know what your home might be worth? Contact us for a FREE valuation!

Our team is ready to help you sell your home for the highest possible price ASAP
"My job is to find and attract mastery-based agents to the office, protect the culture, and make sure everyone is happy! "






