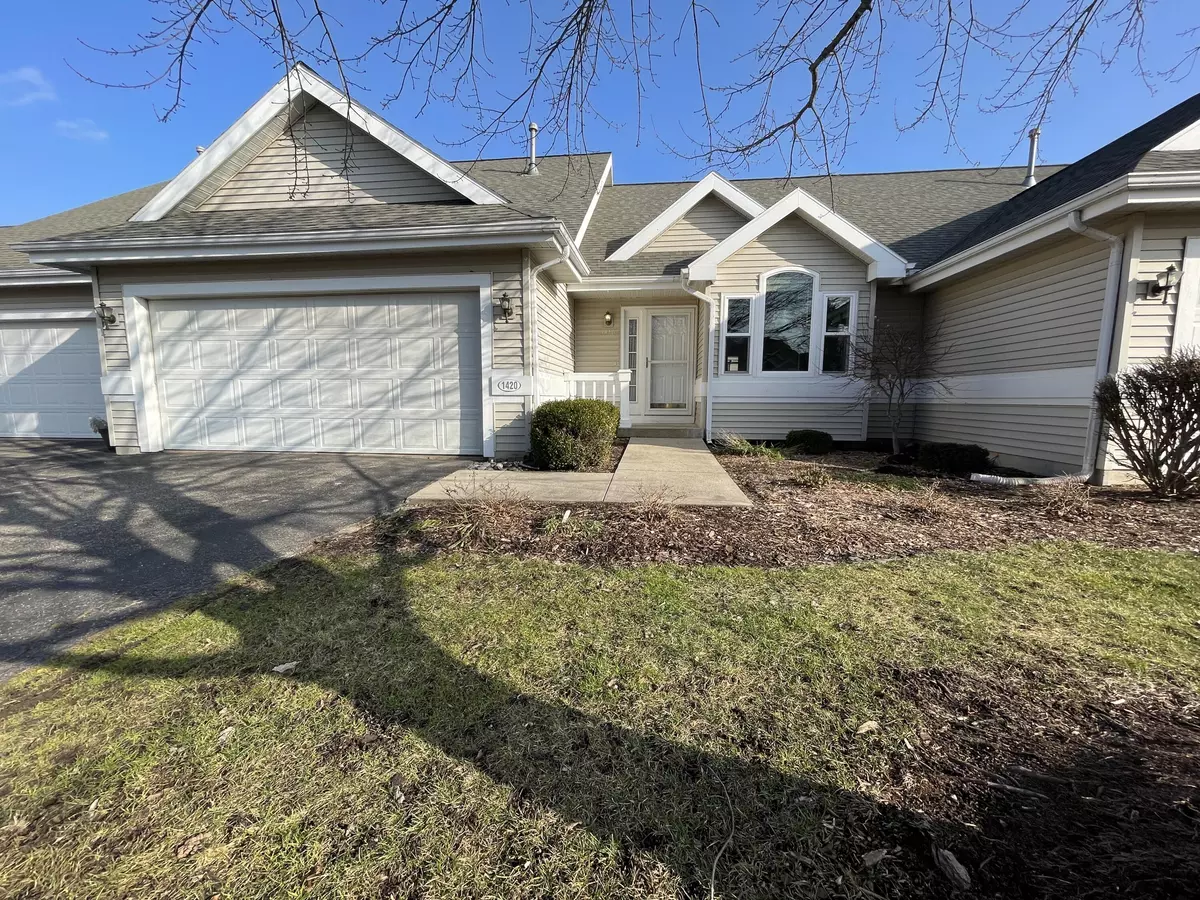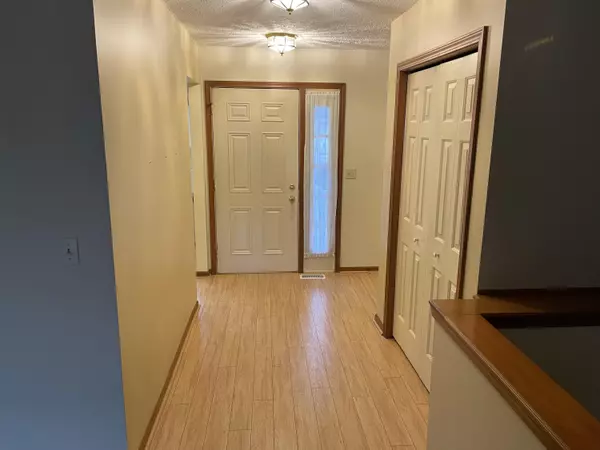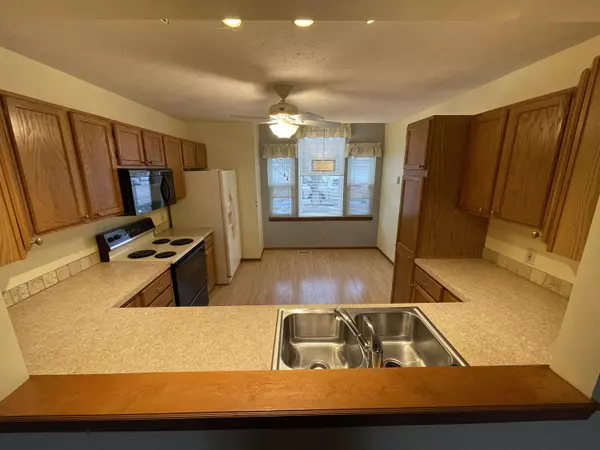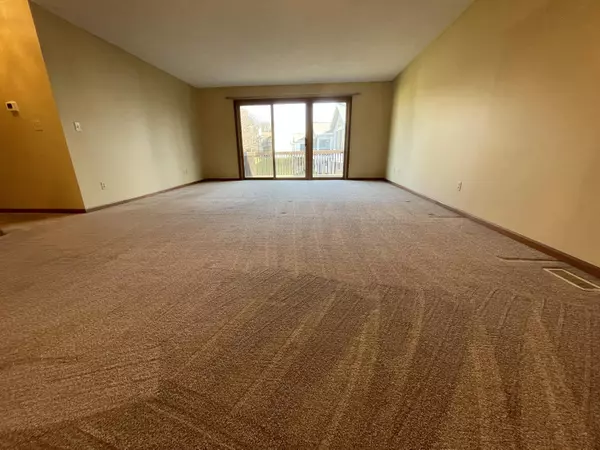$283,000
$295,000
4.1%For more information regarding the value of a property, please contact us for a free consultation.
3 Beds
2 Baths
1,855 SqFt
SOLD DATE : 03/23/2023
Key Details
Sold Price $283,000
Property Type Condo
Sub Type Condominium
Listing Status Sold
Purchase Type For Sale
Square Footage 1,855 sqft
Price per Sqft $152
Municipality Grand Rapids Twp
Subdivision Windcrest
MLS Listing ID 23000554
Sold Date 03/23/23
Style Ranch
Bedrooms 3
Full Baths 2
HOA Fees $375/mo
HOA Y/N true
Originating Board Michigan Regional Information Center (MichRIC)
Year Built 1995
Annual Tax Amount $3,700
Tax Year 2022
Lot Dimensions IRR
Property Sub-Type Condominium
Property Description
Move in ready 3 bedroom 2 full bath condo in the highly sought after Windcrest Condominium development. Forest Hills Schools. This unit was owned by the original owner since built and has been very well maintained. New hot water heater and HVAC in 2020 with electronic air filter and humidifier. Open floor plan with a large living room/dining area on the main floor, kitchen with breakfast area, main bedroom with attached bathroom and two closets. Lower walk out level has a family room, 3rd bedroom, full bath and a very large storage area, Family room could be expanded to almost double the size if desired. The unit has been professionally cleaned including all the carpets and is ready for you to move in and start enjoying all the conveniences that this area has to offer.
Location
State MI
County Kent
Area Grand Rapids - G
Direction East Beltline to Windcrest Dr, to Windcrest way to Windcrest Lane.
Rooms
Other Rooms High-Speed Internet
Basement Walk Out, Other, Full
Interior
Interior Features Air Cleaner, Ceiling Fans, Garage Door Opener, Humidifier, Laminate Floor, Eat-in Kitchen
Heating Forced Air, Natural Gas
Cooling Central Air
Fireplace false
Window Features Screens, Insulated Windows, Window Treatments
Appliance Disposal, Dishwasher, Microwave, Range, Refrigerator
Exterior
Parking Features Attached, Concrete, Driveway
Garage Spaces 2.0
Utilities Available Electricity Connected, Telephone Line, Natural Gas Connected, Cable Connected, Public Water, Public Sewer, Broadband
Amenities Available Pets Allowed, Interior Unit
View Y/N No
Roof Type Composition
Street Surface Paved
Garage Yes
Building
Lot Description Cul-De-Sac
Story 1
Sewer Public Sewer
Water Public
Architectural Style Ranch
New Construction No
Schools
School District Forest Hills
Others
HOA Fee Include Snow Removal, Lawn/Yard Care
Tax ID 41-14-15-428-031
Acceptable Financing Cash, VA Loan, Conventional
Listing Terms Cash, VA Loan, Conventional
Read Less Info
Want to know what your home might be worth? Contact us for a FREE valuation!

Our team is ready to help you sell your home for the highest possible price ASAP
"My job is to find and attract mastery-based agents to the office, protect the culture, and make sure everyone is happy! "






