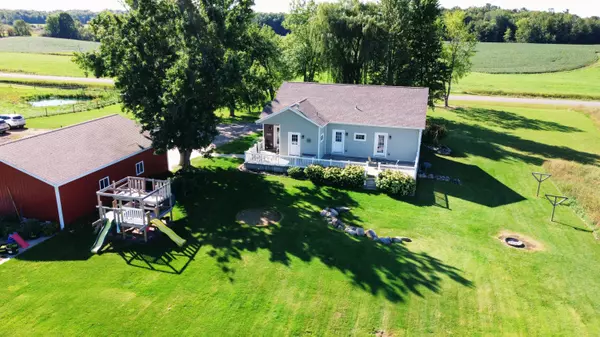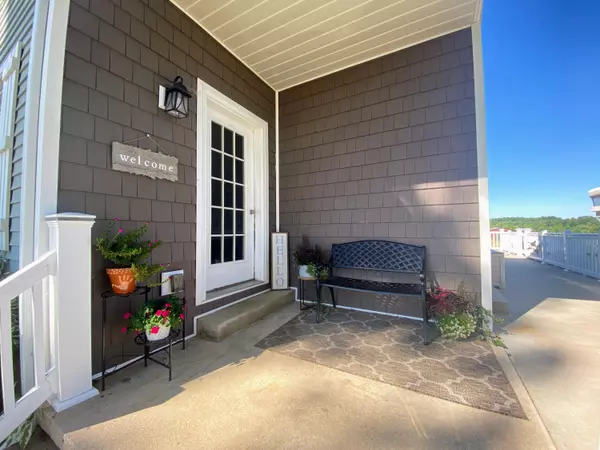$350,000
$330,000
6.1%For more information regarding the value of a property, please contact us for a free consultation.
3 Beds
2 Baths
1,503 SqFt
SOLD DATE : 04/14/2023
Key Details
Sold Price $350,000
Property Type Single Family Home
Sub Type Single Family Residence
Listing Status Sold
Purchase Type For Sale
Square Footage 1,503 sqft
Price per Sqft $232
Municipality Richmond Twp
MLS Listing ID 23001040
Sold Date 04/14/23
Style Ranch
Bedrooms 3
Full Baths 2
Originating Board Michigan Regional Information Center (MichRIC)
Year Built 2007
Annual Tax Amount $1,348
Tax Year 2022
Lot Size 10.000 Acres
Acres 10.0
Lot Dimensions 660x639x660x660
Property Description
This property has been locked in at 5% interest rate for qualified buyers. If you are looking for the perfect place to relax and enjoy nature from your porch, look no further. This home sits on 10 beautifully landscaped acres, has 3 ponds, heated garage, fenced in pasture and a pole barn with a lean-to. Inside the home you will love the open concept kitchen, dining, and living room. The home features 3 bedrooms, 2 bathrooms, main floor laundry, in floor heat throughout the whole house, new roof, full unfinished basement with egress windows for 2 additional rooms and plumbed for another bathroom. This home is on a paved road and conveniently located. Call me today for your private showing!
Location
State MI
County Osceola
Area West Central - W
Direction Chestnut St To 3 Mi Road Go West 2 1/2 Miles To Property On Right {n}
Body of Water Private Pond
Rooms
Other Rooms Pole Barn
Basement Full
Interior
Interior Features Kitchen Island, Pantry
Heating Propane, Forced Air, Wood
Fireplace false
Window Features Screens, Insulated Windows
Appliance Range, Refrigerator
Exterior
Garage Driveway, Gravel, Unpaved
Garage Spaces 2.0
Waterfront Yes
Waterfront Description Private Frontage, Pond
View Y/N No
Roof Type Shingle
Street Surface Paved
Parking Type Driveway, Gravel, Unpaved
Garage Yes
Building
Lot Description Tillable
Story 1
Sewer Septic System
Water Well
Architectural Style Ranch
New Construction No
Schools
School District Reed City
Others
Tax ID 13-018-010-10
Acceptable Financing Cash, FHA, VA Loan, Rural Development, MSHDA, Conventional
Listing Terms Cash, FHA, VA Loan, Rural Development, MSHDA, Conventional
Read Less Info
Want to know what your home might be worth? Contact us for a FREE valuation!

Our team is ready to help you sell your home for the highest possible price ASAP

"My job is to find and attract mastery-based agents to the office, protect the culture, and make sure everyone is happy! "






