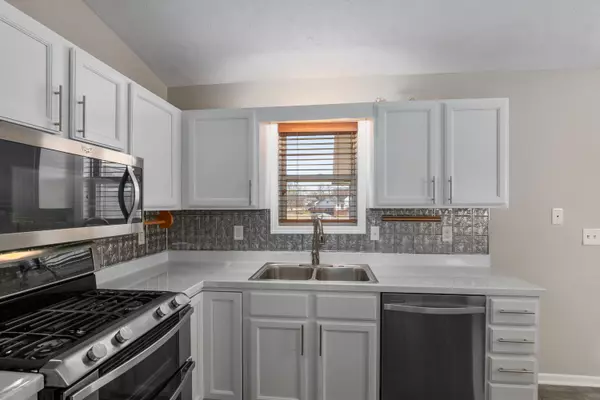$289,900
$289,900
For more information regarding the value of a property, please contact us for a free consultation.
3 Beds
2 Baths
1,995 SqFt
SOLD DATE : 05/03/2023
Key Details
Sold Price $289,900
Property Type Single Family Home
Sub Type Single Family Residence
Listing Status Sold
Purchase Type For Sale
Square Footage 1,995 sqft
Price per Sqft $145
Municipality Rutland Twp
Subdivision Fairview Estates #1
MLS Listing ID 23008968
Sold Date 05/03/23
Style Ranch
Bedrooms 3
Full Baths 2
Originating Board Michigan Regional Information Center (MichRIC)
Year Built 1994
Annual Tax Amount $2,847
Tax Year 2022
Lot Size 1.000 Acres
Acres 1.0
Lot Dimensions 358 x 190 x 155 x 230.59
Property Description
This home is conveniently located just off M-37 just 5 minutes south of Middleville schools and shopping, and just 5 minutes north of Hastings and Walmart with easy access to Grand Rapids. This Lovely ranch features features primary bedroom with oversized closet and private bath, & two more bedrooms & second bath and Laundry all on main floor with fresh coat of paint, carpet, and lighting!! Great room with Cathedral ceiling and bay window. Updated Kitchen! Three season porch with new roof and flooring. Lower level is partially finished with room for expansion. Cute garden or utility shed in back yard. Spectrum internet! Move in ready with immediate occupancy!
Location
State MI
County Barry
Area Grand Rapids - G
Direction M-37 south of Middleville to Fairview, Right, second house on left.
Rooms
Other Rooms High-Speed Internet
Basement Full
Interior
Interior Features Ceiling Fans, Garage Door Opener, Water Softener/Owned, Eat-in Kitchen
Heating Forced Air, Natural Gas
Cooling Central Air
Fireplace false
Window Features Bay/Bow, Window Treatments
Appliance Dryer, Washer, Dishwasher, Microwave, Range, Refrigerator
Exterior
Garage Attached, Concrete, Driveway
Garage Spaces 2.0
Utilities Available Natural Gas Connected
Waterfront No
View Y/N No
Roof Type Composition
Topography {Level=true}
Parking Type Attached, Concrete, Driveway
Garage Yes
Building
Story 1
Sewer Septic System
Water Well
Architectural Style Ranch
New Construction No
Schools
School District Thornapple Kellogg
Others
Tax ID 13-250-021-00
Acceptable Financing Cash, FHA, VA Loan, Rural Development, Conventional
Listing Terms Cash, FHA, VA Loan, Rural Development, Conventional
Read Less Info
Want to know what your home might be worth? Contact us for a FREE valuation!

Our team is ready to help you sell your home for the highest possible price ASAP

"My job is to find and attract mastery-based agents to the office, protect the culture, and make sure everyone is happy! "






