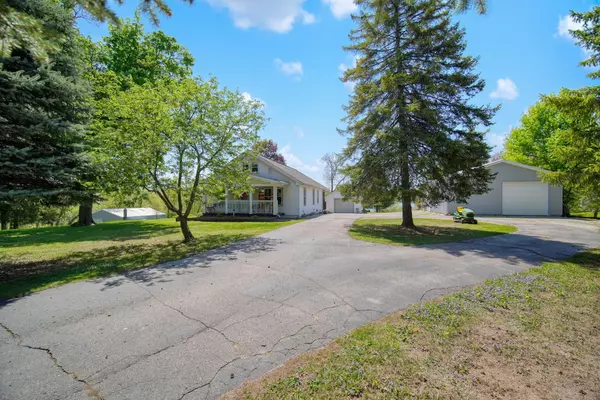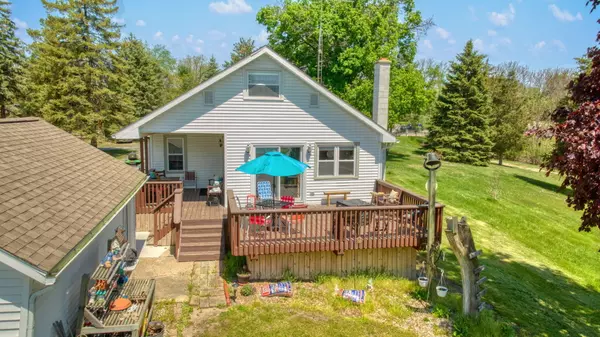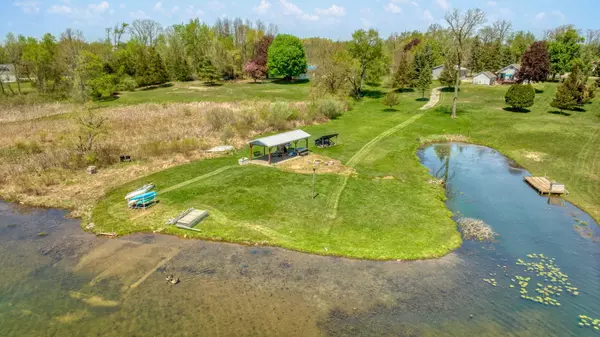$282,000
$275,000
2.5%For more information regarding the value of a property, please contact us for a free consultation.
4 Beds
2 Baths
1,760 SqFt
SOLD DATE : 06/16/2023
Key Details
Sold Price $282,000
Property Type Single Family Home
Sub Type Single Family Residence
Listing Status Sold
Purchase Type For Sale
Square Footage 1,760 sqft
Price per Sqft $160
Municipality Cambridge Twp
MLS Listing ID 23015981
Sold Date 06/16/23
Style Bungalow
Bedrooms 4
Full Baths 2
Originating Board Michigan Regional Information Center (MichRIC)
Year Built 1926
Annual Tax Amount $3,252
Tax Year 2022
Lot Size 1.600 Acres
Acres 1.6
Lot Dimensions 536 x 128 x 519
Property Description
Hilltop setting with 1.6+/- acres & 128ft of frontage on beautiful Wolf Lake! Chain of 5 lakes, so bring your canoe/kayak & plan on exploring the lakes all summer long. 4 bdrms, 2 full baths (1 on each floor), many updates include replacement windows, tiled floor in Kitchen, Dining & Sitting Rms, 200 Amp electric service with setup for generator, newer furnace, A/C & water heater. Covered front porch enters into Living Rm w/beautiful wood flooring, 3 main floor bdrms (also w/wood flooring), Dining Rm is currently used as an office - but there is dining space overlooking the deck & lake - the best space to gather for meals & entertaining! Enjoy the parking & storage provided by the 1.5 car garage, & the recently built 30 x 40 pole barn. Property gently slopes down to the water's edge with a nice swimming area, and enjoy the shade provided by the covered pavilion. This well maintained home offers much more than you'd expect from a lake home!
Location
State MI
County Lenawee
Area Lenawee County - Y
Direction US 12 W of Persons Hwy
Body of Water Wolf Lake
Rooms
Other Rooms Pole Barn
Basement Crawl Space, Partial
Interior
Interior Features Ceiling Fans, Ceramic Floor, Garage Door Opener, Iron Water FIlter, Wood Floor, Eat-in Kitchen, Pantry
Heating Forced Air, Natural Gas
Cooling Central Air
Fireplace false
Window Features Replacement, Window Treatments
Appliance Dryer, Washer, Dishwasher, Microwave, Range, Refrigerator
Exterior
Garage Asphalt, Driveway, Paved
Garage Spaces 1.0
Community Features Lake
Utilities Available Natural Gas Connected
Waterfront Yes
Waterfront Description All Sports, Private Frontage
View Y/N No
Roof Type Shingle
Street Surface Paved
Parking Type Asphalt, Driveway, Paved
Garage Yes
Building
Story 2
Sewer Septic System
Water Well
Architectural Style Bungalow
New Construction No
Schools
School District Onsted
Others
Tax ID CA0-530-0110-00
Acceptable Financing Cash, Conventional
Listing Terms Cash, Conventional
Read Less Info
Want to know what your home might be worth? Contact us for a FREE valuation!

Our team is ready to help you sell your home for the highest possible price ASAP

"My job is to find and attract mastery-based agents to the office, protect the culture, and make sure everyone is happy! "






