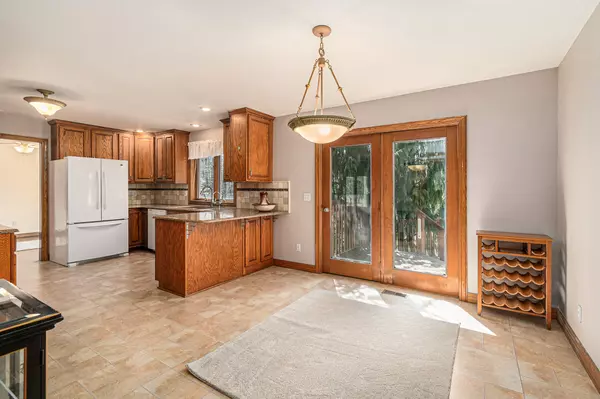$349,500
$369,000
5.3%For more information regarding the value of a property, please contact us for a free consultation.
3 Beds
4 Baths
3,224 SqFt
SOLD DATE : 06/16/2023
Key Details
Sold Price $349,500
Property Type Single Family Home
Sub Type Single Family Residence
Listing Status Sold
Purchase Type For Sale
Square Footage 3,224 sqft
Price per Sqft $108
Municipality Deerfield Twp
Subdivision Mineral Springs
MLS Listing ID 23009761
Sold Date 06/16/23
Style Ranch
Bedrooms 3
Full Baths 3
Half Baths 1
Originating Board Michigan Regional Information Center (MichRIC)
Year Built 1990
Annual Tax Amount $3,156
Tax Year 2022
Lot Size 3.500 Acres
Acres 3.5
Lot Dimensions 213x959
Property Description
This home is in the very desirable subdivision of Mineral Springs. Close to Mount Pleasant, but in the countryside. Large home with great views from the decks overlooking your 3-acre yard. There is a full walk out in the lower level with a huge family room with fireplace, and a wet bar. The lower-level bathroom is amazing with a jetted tub. This home has tons of storage in the lower level. House comes with 2 washers and dryers on each level to make your life easier. Part of the back yard is fenced in for your pets, and there is a garden area ready to plant. Home has a tankless water heater.
Location
State MI
County Isabella
Area West Central - W
Direction 1.7 Miles South of M20 on Winn Road. Go east on Mineral Springs to home.
Rooms
Basement Daylight, Walk Out
Interior
Interior Features Ceiling Fans, Garage Door Opener, Laminate Floor, Water Softener/Owned, Wet Bar, Whirlpool Tub, Wood Floor
Heating Forced Air, Natural Gas
Cooling Central Air
Fireplaces Number 2
Fireplaces Type Gas Log, Rec Room, Living
Fireplace true
Window Features Insulated Windows, Window Treatments
Appliance Dryer, Washer, Disposal, Dishwasher, Microwave, Range
Exterior
Garage Attached, Asphalt, Driveway, Paved
Garage Spaces 2.0
Utilities Available Electricity Connected, Natural Gas Connected, Telephone Line, Cable Connected, Broadband
Waterfront No
View Y/N No
Roof Type Composition
Topography {Rolling Hills=true}
Parking Type Attached, Asphalt, Driveway, Paved
Garage Yes
Building
Lot Description Wooded, Garden
Story 1
Sewer Septic System
Water Well
Architectural Style Ranch
New Construction No
Schools
School District Mount Pleasant
Others
Tax ID 05-250-00-007-00
Acceptable Financing Cash, FHA, VA Loan, Conventional
Listing Terms Cash, FHA, VA Loan, Conventional
Read Less Info
Want to know what your home might be worth? Contact us for a FREE valuation!

Our team is ready to help you sell your home for the highest possible price ASAP

"My job is to find and attract mastery-based agents to the office, protect the culture, and make sure everyone is happy! "






