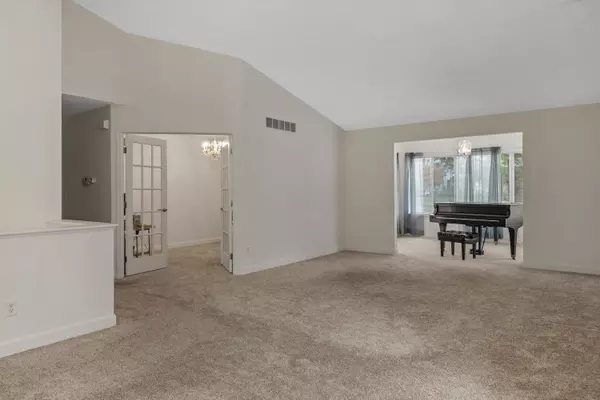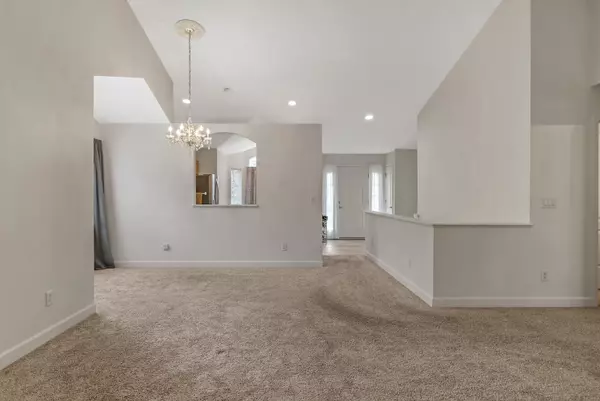$325,000
$339,000
4.1%For more information regarding the value of a property, please contact us for a free consultation.
2 Beds
3 Baths
2,179 SqFt
SOLD DATE : 06/20/2023
Key Details
Sold Price $325,000
Property Type Condo
Sub Type Condominium
Listing Status Sold
Purchase Type For Sale
Square Footage 2,179 sqft
Price per Sqft $149
Municipality City of Grand Rapids
Subdivision Southbridge Condo
MLS Listing ID 23014092
Sold Date 06/20/23
Style Traditional
Bedrooms 2
Full Baths 2
Half Baths 1
HOA Fees $310/mo
HOA Y/N true
Originating Board Michigan Regional Information Center (MichRIC)
Year Built 2005
Annual Tax Amount $7,534
Tax Year 2022
Lot Size 19.301 Acres
Acres 19.3
Lot Dimensions Common
Property Description
Pristine end unit condominium in the Southbridge neighborhood. Featuring vaulted ceilings, ample natural light and spacious ranch floorplan. The main level is complete with a primary bedroom suite with walk-in closet, bright kitchen with eat-in area, formal dining space and living room. Additional den with French doors can be used as an office or third bedroom. Fantastic sunroom with views of pond & water fountain. Convenient half bathroom and laundry on the main floor. Basement gets plenty of natural light with a second bedroom, full bathroom, living space and unfinished storage room. Wonderful balcony off of the sunroom to take in the beautiful yard. Centrally located to everything that Grand Rapids has to offer.
Location
State MI
County Kent
Area Grand Rapids - G
Direction From E 32nd St SE & Breton Rd SE - Go south on Breton. Right on Granite St SE. Right on Pemberton Dr SE. Home is on the left.
Rooms
Basement Full
Interior
Interior Features Ceiling Fans, Garage Door Opener, Humidifier, Pantry
Heating Forced Air, Natural Gas
Cooling Central Air
Fireplace false
Window Features Bay/Bow
Appliance Dryer, Disposal, Dishwasher, Microwave, Oven, Range, Refrigerator
Exterior
Garage Attached, Concrete, Driveway
Garage Spaces 2.0
Utilities Available Public Sewer
Waterfront No
Waterfront Description Pond
View Y/N No
Roof Type Composition
Parking Type Attached, Concrete, Driveway
Garage Yes
Building
Story 1
Sewer Public Sewer
Water Public
Architectural Style Traditional
New Construction No
Schools
School District Grand Rapids
Others
HOA Fee Include Water, Sewer, Lawn/Yard Care
Tax ID 411821278049
Acceptable Financing Cash, FHA, VA Loan, MSHDA, Conventional
Listing Terms Cash, FHA, VA Loan, MSHDA, Conventional
Read Less Info
Want to know what your home might be worth? Contact us for a FREE valuation!

Our team is ready to help you sell your home for the highest possible price ASAP

"My job is to find and attract mastery-based agents to the office, protect the culture, and make sure everyone is happy! "






