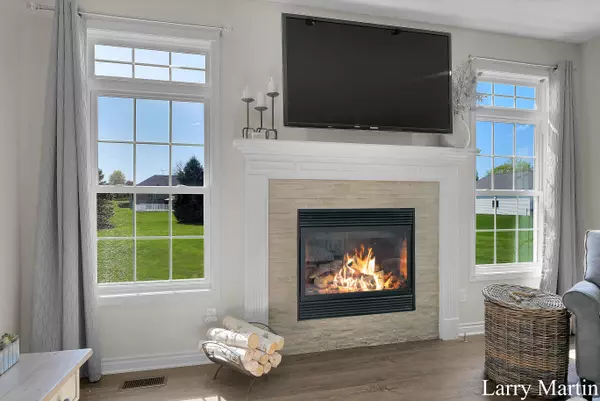$605,000
$600,000
0.8%For more information regarding the value of a property, please contact us for a free consultation.
5 Beds
4 Baths
1,736 SqFt
SOLD DATE : 06/09/2023
Key Details
Sold Price $605,000
Property Type Single Family Home
Sub Type Single Family Residence
Listing Status Sold
Purchase Type For Sale
Square Footage 1,736 sqft
Price per Sqft $348
Municipality Byron Twp
MLS Listing ID 23015213
Sold Date 06/09/23
Style Ranch
Bedrooms 5
Full Baths 3
Half Baths 1
Originating Board Michigan Regional Information Center (MichRIC)
Year Built 1999
Annual Tax Amount $4,081
Tax Year 2022
Lot Size 0.714 Acres
Acres 0.71
Lot Dimensions 124 x 255
Property Description
This beautiful Byron Center Executive Ranch home on large lot is waiting for its new owner! From the moment you step inside you will feel the wide open floor plan with many new renovations The spacious primary living area welcomes you and opens to the newly renovated kitchen with Frigidaire Gallery Appliances, newly painted cabinets, quartz countertop, tile backsplash, large breakfast counter, and LVP flooring. The main floor also features a dining area, large master with ensuite, 2 more bedrooms, a second full bath and office space, plus main floor laundry with half bath. The lower daylight level has an additional office, 2 bedrooms, living area, rec area and full bath that could easily be used as a mother-in-law suite with a little modification, as well as plenty of storage Outside you will find the perfect entertaining area plus a large heated and insulated 30x36 pole barn. Conveniently located with easy access to highways for easy commutes, shopping, ice cream shop, Kent Trails, walking distance to Railside Golf Club, and a short drive to Maple Hills Golf for recreation and more! You must see this spectacular home! Schedule your private showing today! Outside you will find the perfect entertaining area plus a large heated and insulated 30x36 pole barn. Conveniently located with easy access to highways for easy commutes, shopping, ice cream shop, Kent Trails, walking distance to Railside Golf Club, and a short drive to Maple Hills Golf for recreation and more! You must see this spectacular home! Schedule your private showing today!
Location
State MI
County Kent
Area Grand Rapids - G
Direction Ivanrest to 72nd, East on 72nd to Southwood, South on Southwood to Dusty Rose, West on Dusty Rose to Indigo Ridge, South on Indigo Ridge to address.
Rooms
Other Rooms Pole Barn
Basement Full
Interior
Heating Forced Air
Cooling Central Air
Fireplaces Number 1
Fireplaces Type Living
Fireplace true
Exterior
Exterior Feature Porch(es)
Garage Attached
Garage Spaces 2.0
Waterfront No
View Y/N No
Street Surface Paved
Parking Type Attached
Garage Yes
Building
Story 1
Sewer Public Sewer
Water Public
Architectural Style Ranch
Structure Type Vinyl Siding
New Construction No
Schools
School District Byron Center
Others
Tax ID 41-21-09-352-001
Acceptable Financing Cash, FHA, Conventional
Listing Terms Cash, FHA, Conventional
Read Less Info
Want to know what your home might be worth? Contact us for a FREE valuation!

Our team is ready to help you sell your home for the highest possible price ASAP

"My job is to find and attract mastery-based agents to the office, protect the culture, and make sure everyone is happy! "






