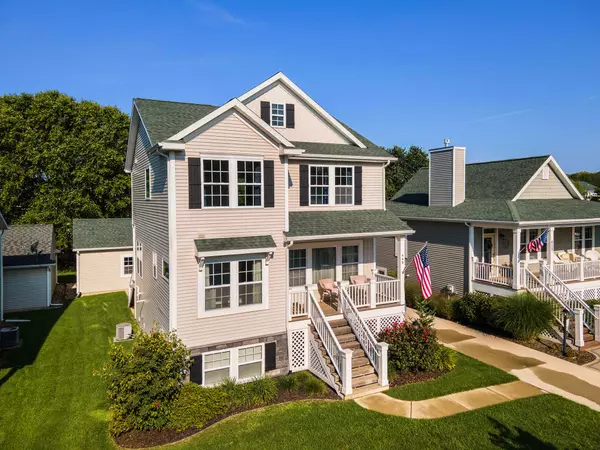$460,000
$455,000
1.1%For more information regarding the value of a property, please contact us for a free consultation.
5 Beds
4 Baths
2,648 SqFt
SOLD DATE : 09/06/2023
Key Details
Sold Price $460,000
Property Type Single Family Home
Sub Type Single Family Residence
Listing Status Sold
Purchase Type For Sale
Square Footage 2,648 sqft
Price per Sqft $173
Municipality Douglas Vllg
MLS Listing ID 23030441
Sold Date 09/06/23
Style Cabin/Cottage
Bedrooms 5
Full Baths 3
Half Baths 1
HOA Fees $220/mo
HOA Y/N true
Originating Board Michigan Regional Information Center (MichRIC)
Year Built 2019
Annual Tax Amount $10,420
Tax Year 2023
Lot Size 5,489 Sqft
Acres 0.13
Lot Dimensions 50x105x50x105
Property Description
Nestled within the idyllic Summer Grove neighborhood, this recently-updated home is the epitome of quintessential and quaint living. The neighborhood is renowned for its picturesque charm that seems to have been plucked straight from a storybook. Stunning natural surroundings and a community pool complement your lifestyle, providing the perfect place to cool off after a long day of exploring Douglas and Saugatuck.
Positioned just minutes from downtown Saugatuck and a short jaunt to the pristine shores of Lake Michigan, this property enjoys an enviable location. Residents have the privilege of indulging in the small-town charm of the surrounding communities while also relishing the beauty of the nearby lake. Upon entry, you'll be greeted by an open-concept layout that seamlessly merges various living spaces. This versatile design is a testament to the careful consideration of diverse lifestyles that proves both functional and aesthetically pleasing. Whether you're hosting gatherings or seeking a haven for personal solitude, this home effortlessly accommodates both scenarios. The open flow encourages connectivity, making it easy to transition from the modern kitchen to the inviting living area or the adjacent dining space.
The lower level features two cozy bedrooms that provide privacy and comfort while a full bath ensures convenience for both residents and guests. Additionally, a welcoming lounge area beckons, well-suited for unwinding while watching your favorite movies or cheering on your favorite team in the company of friends and family.
The upper level enjoys a primary suite of over 350sf with 100sf of walk-in closet space. Two additional bedrooms share a full bath and provide ample space to host or convert to meet the needs of your lifestyle.
Offered turnkey, this picture-perfect retreat has an added layer of convenience for those looking to move in and start enjoying the celebrated cities of Saugatuck and Douglas right away. Upon entry, you'll be greeted by an open-concept layout that seamlessly merges various living spaces. This versatile design is a testament to the careful consideration of diverse lifestyles that proves both functional and aesthetically pleasing. Whether you're hosting gatherings or seeking a haven for personal solitude, this home effortlessly accommodates both scenarios. The open flow encourages connectivity, making it easy to transition from the modern kitchen to the inviting living area or the adjacent dining space.
The lower level features two cozy bedrooms that provide privacy and comfort while a full bath ensures convenience for both residents and guests. Additionally, a welcoming lounge area beckons, well-suited for unwinding while watching your favorite movies or cheering on your favorite team in the company of friends and family.
The upper level enjoys a primary suite of over 350sf with 100sf of walk-in closet space. Two additional bedrooms share a full bath and provide ample space to host or convert to meet the needs of your lifestyle.
Offered turnkey, this picture-perfect retreat has an added layer of convenience for those looking to move in and start enjoying the celebrated cities of Saugatuck and Douglas right away.
Location
State MI
County Allegan
Area Holland/Saugatuck - H
Direction Blue Star Highway, West to 130th/Wiley, South to Summers Grove Road to House
Rooms
Other Rooms High-Speed Internet
Basement Full
Interior
Interior Features Kitchen Island, Pantry
Heating Forced Air, Natural Gas
Cooling SEER 13 or Greater, Central Air
Fireplace false
Window Features Screens, Low Emissivity Windows, Insulated Windows
Appliance Dryer, Washer, Disposal, Dishwasher, Range, Refrigerator
Exterior
Garage Paved
Garage Spaces 2.0
Utilities Available Electricity Connected, Natural Gas Connected, Cable Connected, Telephone Line, Public Water, Public Sewer
Amenities Available Club House, Pool
Waterfront No
View Y/N No
Roof Type Composition
Street Surface Paved
Parking Type Paved
Garage Yes
Building
Story 3
Sewer Public Sewer
Water Public
Architectural Style Cabin/Cottage
New Construction No
Schools
School District Saugatuck-Douglas
Others
HOA Fee Include Trash, Snow Removal, Lawn/Yard Care
Tax ID 59-780-067-00
Acceptable Financing Cash, Conventional
Listing Terms Cash, Conventional
Read Less Info
Want to know what your home might be worth? Contact us for a FREE valuation!

Our team is ready to help you sell your home for the highest possible price ASAP

"My job is to find and attract mastery-based agents to the office, protect the culture, and make sure everyone is happy! "






