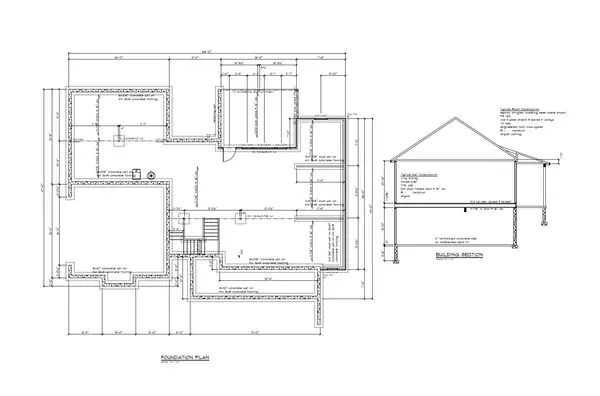$550,500
$550,500
For more information regarding the value of a property, please contact us for a free consultation.
3 Beds
2 Baths
1,838 SqFt
SOLD DATE : 09/21/2023
Key Details
Sold Price $550,500
Property Type Single Family Home
Sub Type Single Family Residence
Listing Status Sold
Purchase Type For Sale
Square Footage 1,838 sqft
Price per Sqft $299
Municipality Tyrone Twp
Subdivision Black Hills South
MLS Listing ID 22034991
Sold Date 09/21/23
Style Traditional
Bedrooms 3
Full Baths 2
HOA Fees $25/mo
HOA Y/N true
Year Built 2023
Tax Year 2021
Lot Size 0.983 Acres
Acres 0.98
Lot Dimensions 165x257
Property Sub-Type Single Family Residence
Property Description
TO BE BUILT. An incredible opportunity here! Set on almost an acre in a wooded setting, this quiet and peaceful location in the Black Hills south neighborhood is the perfect spot for this beautiful home. This home has Tons of curb appeal with a great floor plan. 1838 sq. Ft. on just the main floor includes 3 bedrooms +with 2 full bathrooms. Beautiful large covered front porch greets you as you drive up. Walk into the foyer then enter the great room with 10' ceilings, lots of natural light, gorgeous fireplace and open floor concept to the amazing kitchen and dining area. The west wing of the home includes 2 nice size bedrooms and a full bath, between the bedrooms.
(Click more info link) Your dream kitchen has a great layout with tons of cabinet space, large pantry, solid surface counters, and a huge center island perfect for entertaining. The east wing of the home includes huge master suite with walk in shower, dual sinks, huge master walk-in closet, nice size laundry room, mud room off the garage entry with lockers, coat hooks etc. Right off the great room, walk outside to the spectacular covered rear deck or patio to enjoy the great outdoors. Large 2 car garage with side entry. Enter the expansive walkout lower level with approximately 2000 sq. ft.² of additional space that you can finish and add an additional two bedrooms, full bath, entertainment area and plenty of storage. Still time to pick out flooring, paint colors countertops etc. to make it your own. natural gas and high-speed Internet complete the package. Built by HI-LO Builder's with quality craftsmanship in every detail. Your dream kitchen has a great layout with tons of cabinet space, large pantry, solid surface counters, and a huge center island perfect for entertaining. The east wing of the home includes huge master suite with walk in shower, dual sinks, huge master walk-in closet, nice size laundry room, mud room off the garage entry with lockers, coat hooks etc. Right off the great room, walk outside to the spectacular covered rear deck or patio to enjoy the great outdoors. Large 2 car garage with side entry. Enter the expansive walkout lower level with approximately 2000 sq. ft.² of additional space that you can finish and add an additional two bedrooms, full bath, entertainment area and plenty of storage. Still time to pick out flooring, paint colors countertops etc. to make it your own. natural gas and high-speed Internet complete the package. Built by HI-LO Builder's with quality craftsmanship in every detail.
Location
State MI
County Kent
Area Grand Rapids - G
Direction Directions 17 Mile; S on Sparta Ave; E on Black Hills South; S on Cory Allen
Rooms
Basement Full, Walk-Out Access
Interior
Interior Features Garage Door Opener, Humidifier
Heating Forced Air
Cooling Central Air
Fireplaces Number 1
Fireplaces Type Family Room, Gas Log
Fireplace true
Window Features Insulated Windows
Appliance Washer, Refrigerator, Range, Oven, Microwave, Freezer, Dryer, Dishwasher, Built-In Gas Oven
Exterior
Exterior Feature Other, Porch(es)
Parking Features Attached
Garage Spaces 2.0
Utilities Available Phone Available, Natural Gas Available, Electricity Available, Cable Available, High-Speed Internet
Amenities Available Other
View Y/N No
Street Surface Paved
Garage Yes
Building
Lot Description Corner Lot, Wooded
Story 1
Sewer Septic Tank
Water Well
Architectural Style Traditional
Structure Type Stone,Vinyl Siding
New Construction Yes
Schools
School District Kent City
Others
HOA Fee Include Trash,Snow Removal
Tax ID 41-01-35-301-009
Acceptable Financing Cash, FHA, VA Loan, Conventional
Listing Terms Cash, FHA, VA Loan, Conventional
Read Less Info
Want to know what your home might be worth? Contact us for a FREE valuation!

Our team is ready to help you sell your home for the highest possible price ASAP
"My job is to find and attract mastery-based agents to the office, protect the culture, and make sure everyone is happy! "






