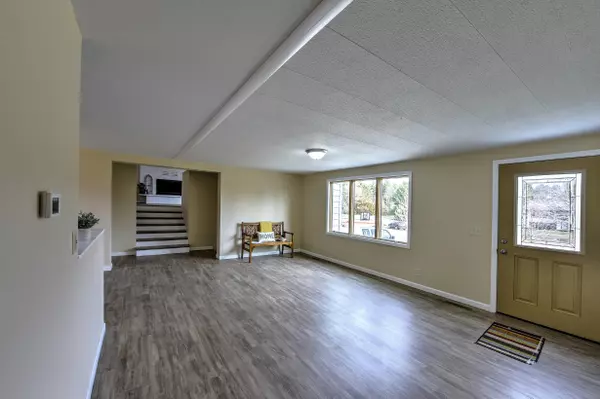$275,000
$284,900
3.5%For more information regarding the value of a property, please contact us for a free consultation.
3 Beds
2 Baths
1,776 SqFt
SOLD DATE : 09/11/2023
Key Details
Sold Price $275,000
Property Type Single Family Home
Sub Type Single Family Residence
Listing Status Sold
Purchase Type For Sale
Square Footage 1,776 sqft
Price per Sqft $154
Municipality Decatur Twp
MLS Listing ID 23008712
Sold Date 09/11/23
Style Tri-Level
Bedrooms 3
Full Baths 2
Year Built 1900
Annual Tax Amount $3,117
Tax Year 2022
Lot Size 1.248 Acres
Acres 1.25
Lot Dimensions 75x85x137x273x215x157
Property Sub-Type Single Family Residence
Property Description
Looking for a COMPLETELY UPDATED HOME- this gorgeous Evergreen Subdivision Decatur home has been completely remodeled and looks and feels BRAND NEW! New Roof, New Windows, New Furnace, New Floors, New Bathrooms, New Kitchen....this home is DREAMY! Lots of space for the entertaining, the floor plan is a classic Bi-level, the upper open family room has a fireplace and an extra room for office or transform it into the 4th bedroom. Let your imagination run wild, put a barn door slider on the upper fire place room and have the most glorious Master Suite in Town! Enjoy the heated attached garage and the 28x43 Ft Extra Garage ! This home is a MUST SEE you will not be disappointed.
Location
State MI
County Van Buren
Area Greater Kalamazoo - K
Direction M51 north just outside of the Decatur City limits to Evergreen Park Dr. to home
Rooms
Basement Other
Interior
Heating Forced Air
Cooling Central Air
Fireplaces Number 1
Fireplaces Type Family Room, Living Room
Fireplace true
Exterior
Exterior Feature Other, Patio
Parking Features Attached
Garage Spaces 2.0
Utilities Available Electricity Available
View Y/N No
Street Surface Paved
Garage Yes
Building
Lot Description Cul-De-Sac
Story 2
Sewer Septic Tank
Water Well
Architectural Style Tri-Level
Structure Type Aluminum Siding
New Construction No
Schools
School District Decatur
Others
Tax ID 800804500600
Acceptable Financing Cash, FHA, VA Loan, Rural Development, Conventional
Listing Terms Cash, FHA, VA Loan, Rural Development, Conventional
Read Less Info
Want to know what your home might be worth? Contact us for a FREE valuation!

Our team is ready to help you sell your home for the highest possible price ASAP
"My job is to find and attract mastery-based agents to the office, protect the culture, and make sure everyone is happy! "






