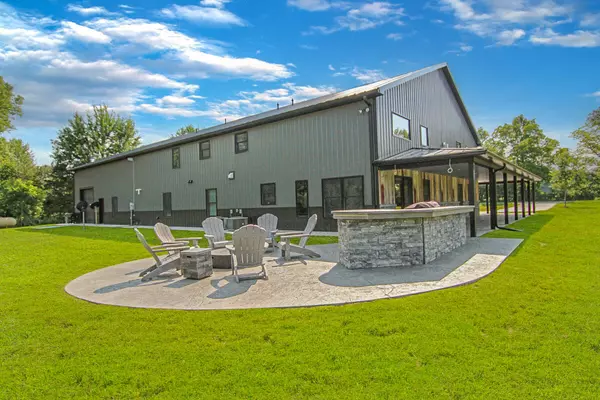$810,000
$999,999
19.0%For more information regarding the value of a property, please contact us for a free consultation.
3 Beds
4 Baths
3,950 SqFt
SOLD DATE : 10/20/2023
Key Details
Sold Price $810,000
Property Type Single Family Home
Sub Type Single Family Residence
Listing Status Sold
Purchase Type For Sale
Square Footage 3,950 sqft
Price per Sqft $205
Municipality Columbia Twp
MLS Listing ID 23030952
Sold Date 10/20/23
Style Barndominium
Bedrooms 3
Full Baths 3
Half Baths 1
Originating Board Michigan Regional Information Center (MichRIC)
Year Built 2023
Annual Tax Amount $5,289
Tax Year 2023
Lot Size 2.780 Acres
Acres 2.78
Lot Dimensions 200 X 606
Property Description
Discover the pinnacle of modern country living with this brand new 3 bedroom barndominium style home set on a sprawling 2.78 acre canvas of natural beauty. With 3.5 baths, each appointed with high-end finishes, your daily routine becomes a pampering experience. Gourmet Kitchen with large gas range and large center island. Embrace the cozy warmth of heated concrete floors, creating an inviting atmosphere throughout the home, even on the coldest days. Plus a fireplace for warmth and sense of timeless beauty. The spacious 4+ car garage, complete with a full wet bar transforms the space into an entertainment haven, perfect for hosting friends and family for unforgettable gatherings. Be the first to call this stunning place, home! Contact me today for a private showing.
Location
State MI
County Jackson
Area Jackson County - Jx
Direction South off Crego Rd and North off N Lake Rd
Rooms
Basement Slab
Interior
Interior Features Ceiling Fans, Garage Door Opener, Gas/Wood Stove, LP Tank Rented, Satellite System, Stone Floor, Water Softener/Owned, Kitchen Island, Eat-in Kitchen, Pantry
Heating Propane, Radiant, Forced Air, Electric
Cooling Central Air
Fireplaces Number 1
Fireplaces Type Other, Living, Family
Fireplace true
Window Features Insulated Windows,Window Treatments
Appliance Dryer, Washer, Disposal, Dishwasher, Freezer, Microwave, Oven, Refrigerator
Exterior
Exterior Feature Other, Porch(es), Patio
Garage Attached, Concrete, Driveway
Garage Spaces 4.0
Utilities Available Public Sewer Available, Electric Available, High-Speed Internet Connected
Waterfront No
View Y/N No
Street Surface Paved
Parking Type Attached, Concrete, Driveway
Garage Yes
Building
Lot Description Level, Wooded
Story 2
Sewer Public Sewer
Water Well
Architectural Style Barndominium
Structure Type Other
New Construction Yes
Schools
School District Columbia
Others
Tax ID 000-19-14-100-002-12
Acceptable Financing Cash, Conventional
Listing Terms Cash, Conventional
Read Less Info
Want to know what your home might be worth? Contact us for a FREE valuation!

Our team is ready to help you sell your home for the highest possible price ASAP

"My job is to find and attract mastery-based agents to the office, protect the culture, and make sure everyone is happy! "






