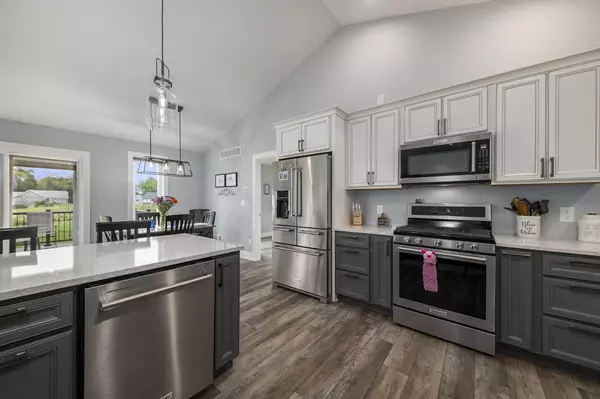$375,000
$385,000
2.6%For more information regarding the value of a property, please contact us for a free consultation.
3 Beds
3 Baths
2,531 SqFt
SOLD DATE : 11/01/2023
Key Details
Sold Price $375,000
Property Type Condo
Sub Type Condominium
Listing Status Sold
Purchase Type For Sale
Square Footage 2,531 sqft
Price per Sqft $148
Municipality Leroy Twp
Subdivision Quail Run Condominiums
MLS Listing ID 23031899
Sold Date 11/01/23
Style Ranch
Bedrooms 3
Full Baths 2
Half Baths 1
HOA Fees $330/mo
HOA Y/N true
Originating Board Michigan Regional Information Center (MichRIC)
Year Built 2020
Annual Tax Amount $4,927
Tax Year 2022
Lot Size 0.821 Acres
Acres 0.82
Lot Dimensions Irregular
Property Description
No waiting for this one to be built... Quail Run Condominium - Kingfisher floor plan - 1431 Sq Ft main level and 1,100 Sq Ft lower level - Beautiful and peaceful country setting. Don't miss out on this absolutely gorgeous condo with main level living - primary suite, laundry all on main level. Beautiful open concept floor plan with kitchen, great room and eating area. Fully finished lower level with 2 bedrooms, full bath and family room all with daylight windows. Only one of two condos with an oversized garage/door. The Quail Run Condominium Development is located just south of Battle Creek in Leroy Township with quick access to I-94, golf and shopping. Association fees cover all exterior maintenance - Lawn/Yard Care, Snow Removal, Trash.
Location
State MI
County Calhoun
Area Battle Creek - B
Direction Please pay attention to directions - this is new community and the GPS maps have a hard time locating this place. Take Helmer Rd South until it turns into Division then Quail Run Subdivision on your right. Drive straight back toward the white condos - this condo is directly on the right.
Rooms
Basement Daylight, Full
Interior
Interior Features Garage Door Opener, Water Softener/Owned, Eat-in Kitchen, Pantry
Heating Forced Air, Natural Gas
Cooling Central Air
Fireplace false
Window Features Screens, Insulated Windows
Appliance Dryer, Washer, Dishwasher, Microwave, Range, Refrigerator
Exterior
Garage Attached, Paved
Garage Spaces 2.0
Utilities Available Electricity Connected, Natural Gas Connected
Amenities Available Pets Allowed
Waterfront No
View Y/N No
Roof Type Composition
Street Surface Paved
Handicap Access Accessible M Flr Half Bath, Accessible Mn Flr Bedroom, Accessible Mn Flr Full Bath
Parking Type Attached, Paved
Garage Yes
Building
Lot Description Cul-De-Sac, Garden
Story 1
Sewer Septic System
Water Well
Architectural Style Ranch
New Construction No
Schools
School District Climax-Scotts
Others
HOA Fee Include Trash, Snow Removal, Lawn/Yard Care
Tax ID 14-559-040-00
Acceptable Financing Cash, VA Loan, Conventional
Listing Terms Cash, VA Loan, Conventional
Read Less Info
Want to know what your home might be worth? Contact us for a FREE valuation!

Our team is ready to help you sell your home for the highest possible price ASAP

"My job is to find and attract mastery-based agents to the office, protect the culture, and make sure everyone is happy! "






