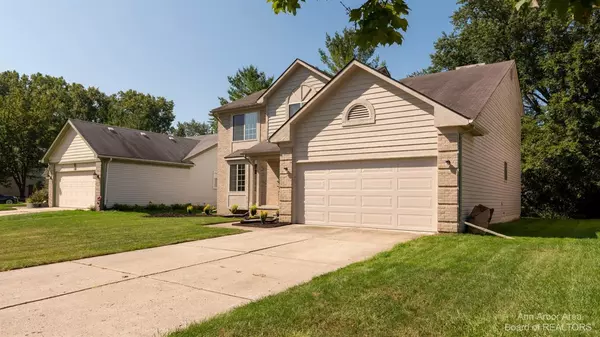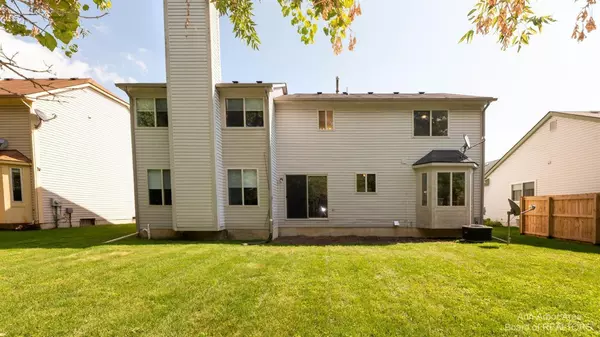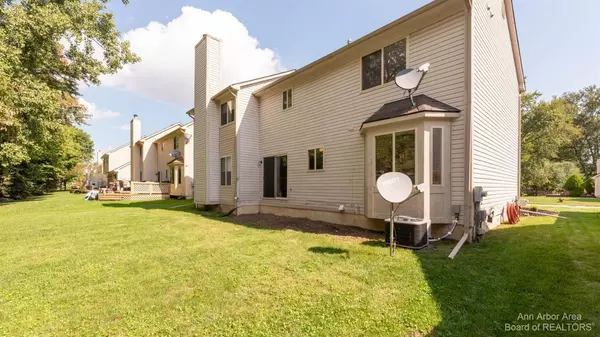$360,000
$355,000
1.4%For more information regarding the value of a property, please contact us for a free consultation.
4 Beds
3 Baths
2,185 SqFt
SOLD DATE : 10/27/2021
Key Details
Sold Price $360,000
Property Type Single Family Home
Sub Type Single Family Residence
Listing Status Sold
Purchase Type For Sale
Square Footage 2,185 sqft
Price per Sqft $164
Municipality Farmington Hills
Subdivision Arbor Oaks
MLS Listing ID 53473
Sold Date 10/27/21
Style Contemporary
Bedrooms 4
Full Baths 2
Half Baths 1
HOA Y/N false
Originating Board Michigan Regional Information Center (MichRIC)
Year Built 1996
Annual Tax Amount $6,155
Tax Year 2020
Lot Size 8,712 Sqft
Acres 0.2
Lot Dimensions 60x142
Property Description
Step into this nicely Brick and Vinyl updated 2 story contemporary home that offers privacy in the back yard with mature trees. The first floor offers nicely open space from the foyer into the living room, formal dining room, spacious kitchen connecting to the family room. Living room with bay window with plenty of sunlight. Formal dining and kitchen with granite countertops, stainless steel applicances and breakfast area. Family room with natural wood burning fireplace and views of mature trees and private lot. Large master suite with dual vanity, tiled tub/shower, and walk in closet. Spacious bedrooms with nice sized bath. Hallway closets and area for decor. Full unfinished basement provides plenty of room for storage. Private back yard just waiting for your final personal touches. 2 car car garage attached. car garage attached.
Location
State MI
County Oakland
Area Ann Arbor/Washtenaw - A
Direction Nine mile to Arbor Ln
Rooms
Basement Full
Interior
Interior Features Ceramic Floor, Garage Door Opener, Eat-in Kitchen
Heating Forced Air, Natural Gas
Cooling Central Air
Fireplaces Number 1
Fireplaces Type Wood Burning
Fireplace true
Window Features Window Treatments
Appliance Dryer, Washer, Dishwasher, Microwave, Oven, Range, Refrigerator
Laundry Main Level
Exterior
Exterior Feature Porch(es)
Parking Features Attached
Garage Spaces 2.0
Utilities Available Natural Gas Connected
View Y/N No
Garage Yes
Building
Story 2
Sewer Public Sewer
Water Public
Architectural Style Contemporary
Structure Type Vinyl Siding,Brick
New Construction No
Others
Tax ID 48336
Acceptable Financing Cash, Conventional
Listing Terms Cash, Conventional
Read Less Info
Want to know what your home might be worth? Contact us for a FREE valuation!

Our team is ready to help you sell your home for the highest possible price ASAP
"My job is to find and attract mastery-based agents to the office, protect the culture, and make sure everyone is happy! "






